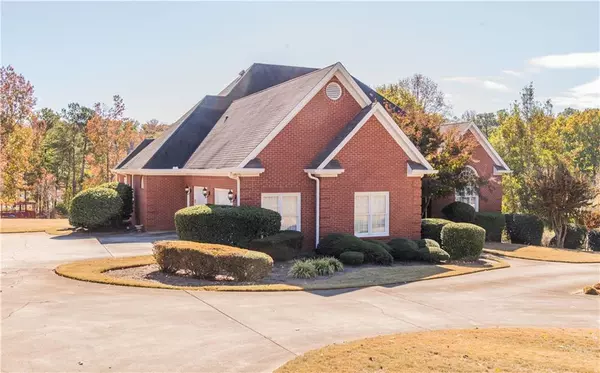For more information regarding the value of a property, please contact us for a free consultation.
680 Milton DR Mcdonough, GA 30252
Want to know what your home might be worth? Contact us for a FREE valuation!

Our team is ready to help you sell your home for the highest possible price ASAP
Key Details
Sold Price $482,500
Property Type Single Family Home
Sub Type Single Family Residence
Listing Status Sold
Purchase Type For Sale
Square Footage 3,134 sqft
Price per Sqft $153
Subdivision Lake Dow North
MLS Listing ID 6667614
Sold Date 07/24/20
Style Ranch, Traditional
Bedrooms 4
Full Baths 3
Half Baths 2
Construction Status Resale
HOA Fees $365
HOA Y/N Yes
Originating Board FMLS API
Year Built 1994
Annual Tax Amount $6,583
Tax Year 2018
Lot Size 6,098 Sqft
Acres 0.14
Property Description
Motivated Seller says BRING ALL OFFERS. New roof installed 2/16/20! All brick ranch, full finished basement, 1.4 acre lake lot in the desirable Ola School District ready for you to make it your own. Perfect floor plan for entertaining; smooth flow from upstairs, and downstairs, to the large backyard. Sunlight bathes the great room with awesome view of lake. Kitchen features granite countertops, stainless steel appliances & opens to den w/FP & double doors to lg. deck. Spacious owners' suite w/sitting area, view of lake & doors to deck. Owners' bath features jetted tub, separate lg. corner shower, an extra-long vanity with his & her sinks & lg. walk-in closet. Basement features a kitchen, huge entertainment area, built-in workstation, BR with private full bath and more rooms to customize for your lifestyle needs. Lg. storage area with outside entry. Home previously had natural gas coming in; owner converted to total electric. SOLD AS IS. Get ready fishermen to entertain on your covered boat dock. Enjoy golf? Join the community Georgia Natl. Golf Club. Membership with the Lake Dow Club offers you swim/tennis/fitness.
Location
State GA
County Henry
Area 211 - Henry County
Lake Name Other
Rooms
Bedroom Description Master on Main, Oversized Master, Split Bedroom Plan
Other Rooms Other
Basement Daylight, Exterior Entry, Finished, Finished Bath, Full, Interior Entry
Main Level Bedrooms 3
Dining Room Open Concept, Separate Dining Room
Interior
Interior Features Bookcases, Cathedral Ceiling(s), Central Vacuum, Entrance Foyer, High Ceilings 9 ft Lower, High Ceilings 9 ft Main, Tray Ceiling(s), Walk-In Closet(s)
Heating Central, Forced Air
Cooling Ceiling Fan(s), Central Air
Flooring Carpet, Ceramic Tile, Hardwood
Fireplaces Number 2
Fireplaces Type Factory Built, Family Room, Living Room
Window Features Plantation Shutters
Appliance Dishwasher, Disposal, Electric Range, Electric Water Heater, Microwave, Self Cleaning Oven
Laundry In Hall, Laundry Room
Exterior
Exterior Feature Rear Stairs, Storage
Garage Attached, Driveway, Garage, Garage Door Opener, Garage Faces Side, Kitchen Level
Garage Spaces 2.0
Fence None
Pool None
Community Features Boating, Country Club, Fishing, Fitness Center, Golf, Homeowners Assoc, Lake, Pool, Tennis Court(s)
Utilities Available Natural Gas Available, Underground Utilities
Waterfront Description Creek
Roof Type Composition, Shingle
Street Surface Paved
Accessibility None
Handicap Access None
Porch Covered, Deck, Patio
Total Parking Spaces 2
Building
Lot Description Back Yard, Front Yard, Landscaped
Story One
Sewer Septic Tank
Water Public
Architectural Style Ranch, Traditional
Level or Stories One
Structure Type Brick 4 Sides
New Construction No
Construction Status Resale
Schools
Elementary Schools Ola
Middle Schools Ola
High Schools Ola
Others
HOA Fee Include Reserve Fund
Senior Community no
Restrictions true
Tax ID 139D01038000
Special Listing Condition None
Read Less

Bought with SouthSide Realtors, LLC
GET MORE INFORMATION





