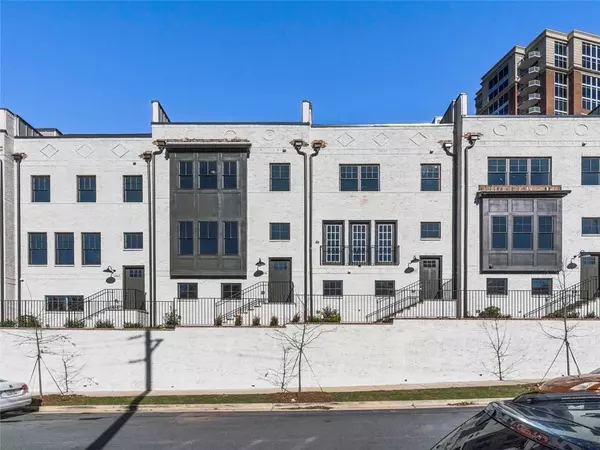For more information regarding the value of a property, please contact us for a free consultation.
1807 Huntington Hills LN NW #9 Atlanta, GA 30309
Want to know what your home might be worth? Contact us for a FREE valuation!

Our team is ready to help you sell your home for the highest possible price ASAP
Key Details
Sold Price $703,274
Property Type Townhouse
Sub Type Townhouse
Listing Status Sold
Purchase Type For Sale
Square Footage 2,680 sqft
Price per Sqft $262
Subdivision 28Th At Brookwood
MLS Listing ID 6674543
Sold Date 06/30/20
Style Contemporary/Modern, Townhouse
Bedrooms 4
Full Baths 4
Half Baths 1
Construction Status New Construction
HOA Fees $340
HOA Y/N Yes
Originating Board FMLS API
Year Built 2020
Tax Year 2019
Property Description
Buyer Incentive--$20K Design Allowance on all contracts written on or before May 31, 2020!
Where Buckhead meets Midtown nestled in the Brookwood neighborhood you can walk to Tanyard Creek Park, the Northside Beltline and your favorite restaurants and shops. This 4 story Dartmouth plan features sky terraces, luxury details, and an elevator option! This open concept plan with tons of windows has designer lighting and finishes that are perfect for entertaining. Elevator capable, Viking appliances, solid surface counter tops, large kitchen island. This home has a large deck off the sun room and two rooftop terraces with an outdoor fireplace.he open living area features a gas fireplace with built in cabinets. The owners suite bath includes a freestanding tub and large walk in shower with bench seat and dual shower heads one of them being an overhead rain shower. Hardwood floors throughout. Large walk in closets.
Location
State GA
County Fulton
Area 21 - Atlanta North
Lake Name None
Rooms
Bedroom Description Other
Other Rooms None
Basement None
Dining Room Open Concept
Interior
Interior Features Bookcases, Double Vanity, Entrance Foyer, High Ceilings 9 ft Lower, High Ceilings 9 ft Upper, High Ceilings 10 ft Main, High Speed Internet, Walk-In Closet(s)
Heating Forced Air, Natural Gas, Zoned
Cooling Ceiling Fan(s), Central Air, Zoned
Flooring Hardwood
Fireplaces Number 2
Fireplaces Type Factory Built, Family Room, Gas Log, Outside
Window Features Insulated Windows
Appliance Dishwasher, Disposal, Gas Cooktop, Gas Water Heater, Microwave
Laundry In Hall, Upper Level
Exterior
Exterior Feature Balcony
Garage Attached, Driveway, Garage, Garage Door Opener
Garage Spaces 2.0
Fence None
Pool None
Community Features Homeowners Assoc, Near Beltline, Public Transportation
Utilities Available Cable Available, Electricity Available, Natural Gas Available, Phone Available, Sewer Available, Underground Utilities, Water Available
View City
Roof Type Composition
Street Surface Asphalt
Accessibility None
Handicap Access None
Porch Deck, Rooftop
Total Parking Spaces 2
Building
Lot Description Other
Story Three Or More
Sewer Public Sewer
Water Public
Architectural Style Contemporary/Modern, Townhouse
Level or Stories Three Or More
Structure Type Brick 4 Sides
New Construction No
Construction Status New Construction
Schools
Elementary Schools Rivers
Middle Schools Sutton
High Schools North Atlanta
Others
Senior Community no
Restrictions true
Tax ID 17 010900010573
Ownership Fee Simple
Financing no
Special Listing Condition None
Read Less

Bought with Keller Williams Buckhead
GET MORE INFORMATION





