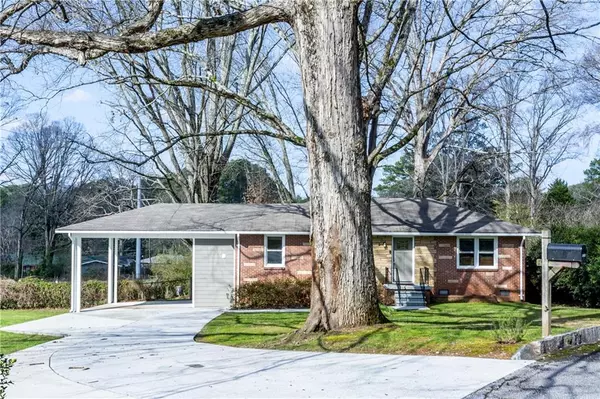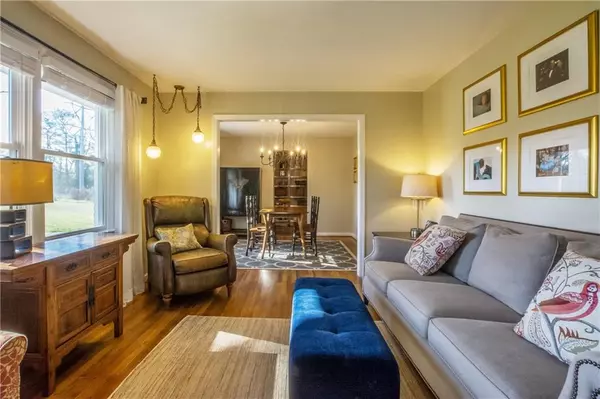For more information regarding the value of a property, please contact us for a free consultation.
834 Alberson CT Decatur, GA 30033
Want to know what your home might be worth? Contact us for a FREE valuation!

Our team is ready to help you sell your home for the highest possible price ASAP
Key Details
Sold Price $337,000
Property Type Single Family Home
Sub Type Single Family Residence
Listing Status Sold
Purchase Type For Sale
Square Footage 1,008 sqft
Price per Sqft $334
Subdivision Medlock Park
MLS Listing ID 6681744
Sold Date 03/27/20
Style Ranch
Bedrooms 3
Full Baths 1
Construction Status Resale
HOA Y/N Yes
Originating Board FMLS API
Year Built 1952
Annual Tax Amount $3,884
Tax Year 2019
Lot Size 0.700 Acres
Acres 0.7
Property Description
Charming 4-sided brick ranch on an oversized lot AND cul-de-sac! Add time back to your day by living near work! Emory, CDC, Dekalb Medical, Agnes Scott are all moments away. Best of both worlds: enjoy Medlock Park neighborhood/pool and take advantage of Award Winning Fernbank schools! The backyard is an entertainers dream. New mudroom & walk-in pantry! Walkable to Suburban Plaza restaurants & shops like Whole Foods 365 & Starbucks; Decatur Family YMCA; Medlock Park pool/playground; and The Path/South Peachtree Creek Trail. Move in and LIVE EASY for years to come!
Location
State GA
County Dekalb
Area 52 - Dekalb-West
Lake Name None
Rooms
Bedroom Description Master on Main
Other Rooms None
Basement Crawl Space
Main Level Bedrooms 3
Dining Room Seats 12+, Separate Dining Room
Interior
Interior Features Other
Heating Central
Cooling Central Air
Flooring Hardwood, Other
Fireplaces Type None
Window Features Insulated Windows
Appliance Dishwasher, Disposal, Electric Oven, Electric Range, Gas Water Heater, Microwave, Refrigerator, Self Cleaning Oven
Laundry Laundry Room, Main Level, Mud Room
Exterior
Exterior Feature Awning(s), Private Yard, Storage
Garage Carport, Covered, Driveway, Level Driveway
Fence Back Yard, Fenced, Wood
Pool None
Community Features None
Utilities Available Cable Available, Electricity Available, Natural Gas Available, Phone Available, Sewer Available, Underground Utilities, Water Available
View Other
Roof Type Shingle
Street Surface Asphalt, Paved
Accessibility None
Handicap Access None
Porch Deck, Rear Porch
Total Parking Spaces 2
Building
Lot Description Back Yard, Cul-De-Sac, Front Yard, Landscaped, Level, Private
Story One
Sewer Public Sewer
Water Public
Architectural Style Ranch
Level or Stories One
Structure Type Brick 4 Sides
New Construction No
Construction Status Resale
Schools
Elementary Schools Fernbank
Middle Schools Druid Hills
High Schools Druid Hills
Others
Senior Community no
Restrictions false
Tax ID 18 062 08 048
Special Listing Condition None
Read Less

Bought with BHGRE Metro Brokers
GET MORE INFORMATION





