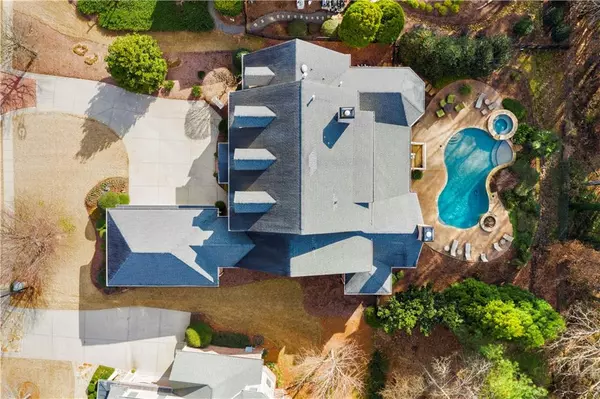For more information regarding the value of a property, please contact us for a free consultation.
2418 Wistful WAY Marietta, GA 30066
Want to know what your home might be worth? Contact us for a FREE valuation!

Our team is ready to help you sell your home for the highest possible price ASAP
Key Details
Sold Price $902,500
Property Type Single Family Home
Sub Type Single Family Residence
Listing Status Sold
Purchase Type For Sale
Square Footage 7,469 sqft
Price per Sqft $120
Subdivision Brookview Manor
MLS Listing ID 6684836
Sold Date 05/08/20
Style Traditional
Bedrooms 6
Full Baths 5
Half Baths 3
Construction Status Resale
HOA Fees $450
HOA Y/N Yes
Originating Board FMLS API
Year Built 2004
Annual Tax Amount $3,494
Tax Year 2018
Lot Size 0.460 Acres
Acres 0.46
Property Description
This 4-sided brick stunner w/MASTER ON MAIN is an absolute masterclass located in executive enclave this home is meticulously maintained. The tranquil backyard with custom pool and terrace entertainment area, every element of this home has been carefully considered. Custom millwork, gleaming hardwood floors, and soaring ceilings instantly set the tone for this immaculate residence. The vast layout offers six bedrooms (5 en suite), five full bathrooms AND three half baths. Boasting an executive office/formal living and elegant great room with a gas f/p, coffered ceiling. The expansive open gourmet kitchen features breakfast nook and generous island with plenty of seating. Lighted cabinetry storage, two pantries, a butler’s pantry, and premium stainless appliances. The free-flowing cook’s kitchen overlooks the keeping room w/24’ beamed ceiling and gorgeous stone f/p with gas logs. Separate formal dining room is perfect for more intimate dinners. Privacy abounds in the vast backyard equipped with a hot tub, a gas fire pit, and a large 38’x26’ custom Gunite pool. The opulent master suite is tucked away on the main level w/coffered ceiling, and cozy sitting area. The custom-built terrace level, which can serve as a well-appointed in-law suite or the penultimate entertainment area. The floors are high-end slate and the all-wood bar complete with sink, dishwasher, wine cooler and ice maker; it adjoins a generous ensuite bedroom with walk-in closet. Separate game AND billiards rooms. Grab the family and curl up in front of one of the two gas f/ps. The sprawling terrace level also comes with a dedicated gym and a huge unfinished two room storage area. Walk-out to the pristine pool for a tranquil experience. This home is truly an entertainers’ paradise!
Location
State GA
County Cobb
Area 81 - Cobb-East
Lake Name None
Rooms
Bedroom Description In-Law Floorplan, Master on Main, Other
Other Rooms None
Basement Daylight, Exterior Entry, Finished, Finished Bath, Full
Main Level Bedrooms 1
Dining Room Seats 12+, Separate Dining Room
Interior
Interior Features Beamed Ceilings, Bookcases, Cathedral Ceiling(s), Coffered Ceiling(s), Double Vanity, Entrance Foyer 2 Story, High Ceilings 10 ft Main, Tray Ceiling(s), Walk-In Closet(s), Wet Bar, Other
Heating Forced Air, Zoned
Cooling Ceiling Fan(s), Central Air, Zoned
Flooring Carpet, Ceramic Tile, Hardwood
Fireplaces Number 4
Fireplaces Type Basement, Gas Log, Great Room, Keeping Room
Window Features Insulated Windows, Plantation Shutters, Shutters
Appliance Dishwasher, Disposal, Dryer, Gas Cooktop, Gas Oven, Microwave, Range Hood, Refrigerator, Washer, Other
Laundry Laundry Room, Main Level
Exterior
Exterior Feature Private Rear Entry, Private Yard, Storage, Other
Garage Attached, Driveway, Garage, Garage Door Opener, On Street
Garage Spaces 3.0
Fence Back Yard, Wrought Iron
Pool Gunite, Heated, In Ground
Community Features None
Utilities Available Cable Available, Electricity Available, Natural Gas Available, Phone Available, Sewer Available, Underground Utilities, Water Available
Waterfront Description None
View Other
Roof Type Composition
Street Surface Asphalt
Accessibility None
Handicap Access None
Porch Covered, Deck, Patio, Rear Porch
Total Parking Spaces 3
Private Pool true
Building
Lot Description Back Yard, Front Yard, Landscaped, Wooded, Other
Story Three Or More
Sewer Public Sewer
Water Public
Architectural Style Traditional
Level or Stories Three Or More
Structure Type Brick 4 Sides, Other
New Construction No
Construction Status Resale
Schools
Elementary Schools Mountain View - Cobb
Middle Schools Simpson
High Schools Sprayberry
Others
HOA Fee Include Insurance
Senior Community no
Restrictions true
Tax ID 16041000340
Special Listing Condition None
Read Less

Bought with Mark Spain Real Estate
GET MORE INFORMATION





