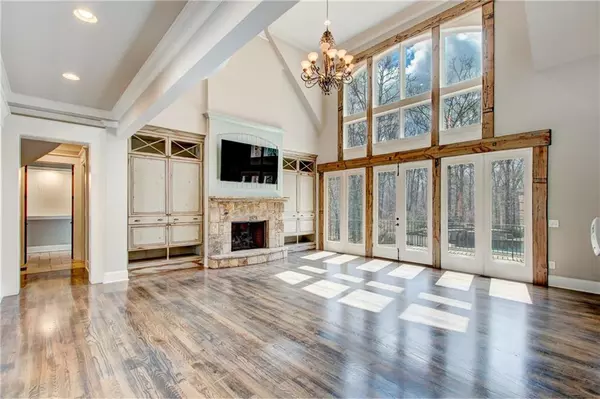For more information regarding the value of a property, please contact us for a free consultation.
1000 Renfroe Lake DR Auburn, GA 30011
Want to know what your home might be worth? Contact us for a FREE valuation!

Our team is ready to help you sell your home for the highest possible price ASAP
Key Details
Sold Price $775,000
Property Type Single Family Home
Sub Type Single Family Residence
Listing Status Sold
Purchase Type For Sale
Square Footage 6,357 sqft
Price per Sqft $121
Subdivision The Lakes
MLS Listing ID 6700866
Sold Date 04/30/20
Style Craftsman, Rustic, Traditional
Bedrooms 5
Full Baths 5
Half Baths 1
Construction Status Resale
HOA Fees $1,600
HOA Y/N Yes
Originating Board FMLS API
Year Built 2006
Annual Tax Amount $8,547
Tax Year 2019
Lot Size 3.640 Acres
Acres 3.64
Property Description
MOVE TO WHAT MOVES YOU! From the AMAZING backyard Oasis to the GORGEOUS interior, this home offers family living at its best! Nestled in a cul-de-sac on 2 lots, this extremely private brick, stone & cedar shake estate home exudes casual, rustic elegance. Unsurpassed attention to architectural details include exposed beams, domed ceilings, detailed moldings & true craftsmanship throughout. Family & friends will be entertained w/the unparalleled outdoor amenities including:Gunite Pebble Tec zero entry saltwater pool, spa, fire pit, & grilling area. The backyard has plenty of space for children & pets to play. Relax by the fireplace on the covered porch overlooking the wooded backyard. Inside, you are greeted w/refinished hardwood floors throughout the main level, grand 2-story foyer w/spiral staircase, large Dining Room, & a massive 2-story Great Room w/ a wall of windows overlooking the pool area. The Open Gourmet kitchen is a chef's dream w/top of the line appliances & an ENORMOUS island. This home is an entertainer’s dream & is perfect for hosting large gatherings inside & out. Retreat to the Main level SPACIOUS Master Suite w/domed sitting area and fireplace. The master bath offers an extra-large shower, double vanities, His & Her walk-in closets, & soaking tub w/fireplace-perfect for RELAXATION. Upstairs you will find 3 large secondary bedrooms w/ensuite bathrooms & walk-in closets, including a teen suite w/its own laundry room. The finished terrace level is Perfect for INDEPENDENT LIVING. The Lakes is a small, sought after community featuring 2 lakes for fishing. It is tucked away, yet Close to Chateau Elan, NEGA Hospital, Medical Offices, Shopping, Restaurants, Entertainment, Mall of GA, & I-85. DO WHAT YOU LOVE, LIVE WHERE YOU LOVE DOING IT!
Location
State GA
County Barrow
Area 301 - Barrow County
Lake Name None
Rooms
Bedroom Description In-Law Floorplan, Master on Main, Oversized Master
Other Rooms Kennel/Dog Run
Basement Daylight, Driveway Access, Exterior Entry, Finished, Finished Bath, Full
Main Level Bedrooms 1
Dining Room Seats 12+, Separate Dining Room
Interior
Interior Features Beamed Ceilings, Bookcases, Cathedral Ceiling(s), Central Vacuum, Double Vanity, Entrance Foyer 2 Story, High Ceilings 9 ft Lower, High Ceilings 10 ft Main, High Ceilings 10 ft Upper, High Speed Internet, His and Hers Closets, Walk-In Closet(s)
Heating Central, Natural Gas
Cooling Ceiling Fan(s), Central Air, Zoned
Flooring Ceramic Tile, Hardwood
Fireplaces Number 4
Fireplaces Type Family Room, Gas Log, Gas Starter, Master Bedroom, Other Room, Outside
Window Features Plantation Shutters
Appliance Dishwasher, Double Oven, Gas Cooktop, Gas Water Heater, Microwave, Range Hood, Refrigerator, Self Cleaning Oven
Laundry In Hall, Laundry Room, Main Level
Exterior
Exterior Feature Gas Grill, Private Yard
Garage Attached, Garage, Garage Door Opener, Garage Faces Front, Garage Faces Side, Kitchen Level
Garage Spaces 4.0
Fence Vinyl, Wrought Iron
Pool Gunite, In Ground
Community Features Fishing, Homeowners Assoc, Lake, Near Shopping, Street Lights
Utilities Available Cable Available, Electricity Available, Natural Gas Available, Phone Available, Underground Utilities, Water Available
View Other
Roof Type Composition, Shingle
Street Surface None
Accessibility None
Handicap Access None
Porch Covered, Front Porch, Patio, Rear Porch, Side Porch
Total Parking Spaces 4
Private Pool true
Building
Lot Description Back Yard, Cul-De-Sac, Front Yard, Landscaped, Level, Private
Story Two
Sewer Septic Tank
Water Public
Architectural Style Craftsman, Rustic, Traditional
Level or Stories Two
Structure Type Brick 4 Sides, Cedar
New Construction No
Construction Status Resale
Schools
Elementary Schools Bramlett
Middle Schools Russell
High Schools Winder-Barrow
Others
Senior Community no
Restrictions true
Tax ID XX026F 014
Special Listing Condition None
Read Less

Bought with Berkshire Hathaway HomeServices Georgia Properties
GET MORE INFORMATION





