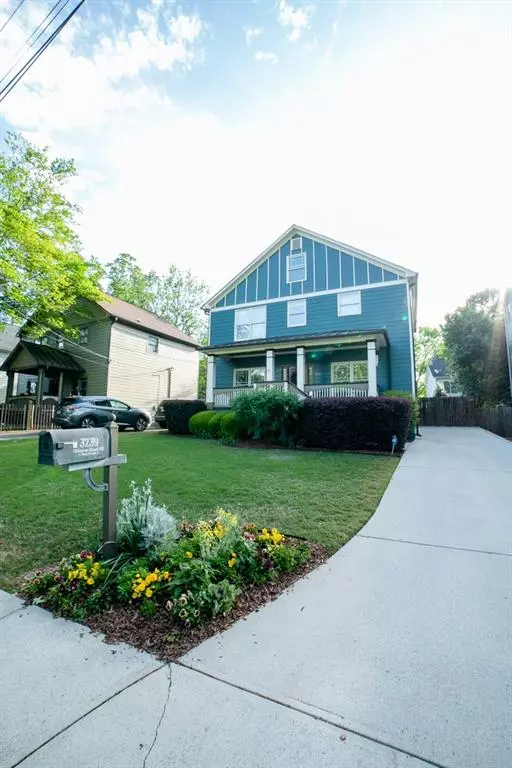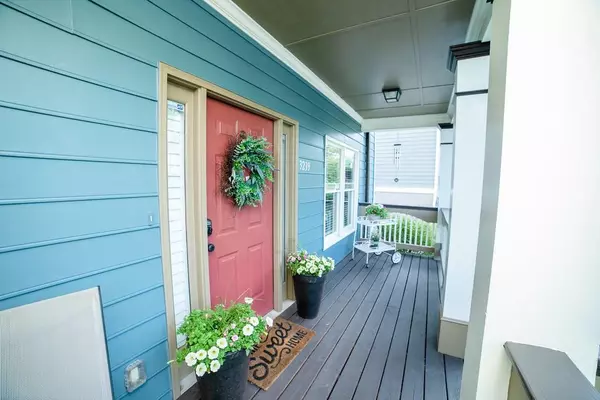For more information regarding the value of a property, please contact us for a free consultation.
3239 Osborne RD NE Atlanta, GA 30319
Want to know what your home might be worth? Contact us for a FREE valuation!

Our team is ready to help you sell your home for the highest possible price ASAP
Key Details
Sold Price $477,000
Property Type Single Family Home
Sub Type Single Family Residence
Listing Status Sold
Purchase Type For Sale
Square Footage 2,033 sqft
Price per Sqft $234
Subdivision Lynwood Park
MLS Listing ID 6717068
Sold Date 06/03/20
Style Bungalow
Bedrooms 3
Full Baths 2
Half Baths 1
Construction Status Resale
HOA Y/N No
Originating Board FMLS API
Year Built 2006
Annual Tax Amount $4,794
Tax Year 2019
Lot Size 4,356 Sqft
Acres 0.1
Property Description
Craftsman Beauty in coveted Lynwood Park checks all the boxes! Wide open floor plan allows for this one to be the entertainers dream house. Perfectly appointed kitchen w/ pantry overlooks living room. Formal dining & living on first floor could also be a great office or kids room. Upstairs are your 3 bedrooms including over sized master w/ spa like bath. Large back deck with fenced yard allow for perfect outdoor get-together's and plenty of room for kids and pets to run and play. Large front porch for enjoying your neighbors also gives this house unmatched curb appeal. A less than 5 minute walk to Lynwood Park, which features swim, tennis, basketball, soccer fields and a playground, is perfect for the entire family. With Nothing to do but move in! *****multiple offers received. highest & best offers due by 5:30 on 5/3/2020.
Location
State GA
County Dekalb
Area 51 - Dekalb-West
Lake Name None
Rooms
Bedroom Description Oversized Master
Other Rooms None
Basement Crawl Space
Dining Room Open Concept
Interior
Interior Features Entrance Foyer, Tray Ceiling(s), Walk-In Closet(s)
Heating Central, Electric
Cooling Central Air
Flooring Hardwood
Fireplaces Type None
Window Features Insulated Windows
Appliance Dishwasher, Electric Range, Refrigerator, Microwave
Laundry Lower Level, In Kitchen, Laundry Room
Exterior
Exterior Feature Private Yard
Parking Features Driveway
Fence Back Yard, Fenced
Pool None
Community Features Park, Playground, Near Schools, Near Shopping
Utilities Available None
Waterfront Description None
View Other
Roof Type Composition
Street Surface None
Accessibility None
Handicap Access None
Porch None
Building
Lot Description Back Yard, Level, Landscaped, Front Yard
Story Two
Sewer Public Sewer
Water Public
Architectural Style Bungalow
Level or Stories Two
Structure Type Cement Siding
New Construction No
Construction Status Resale
Schools
Elementary Schools Ashford Park
Middle Schools Chamblee
High Schools Chamblee Charter
Others
Senior Community no
Restrictions false
Tax ID 18 275 07 078
Special Listing Condition None
Read Less

Bought with Keller Williams Realty Atl Perimeter




