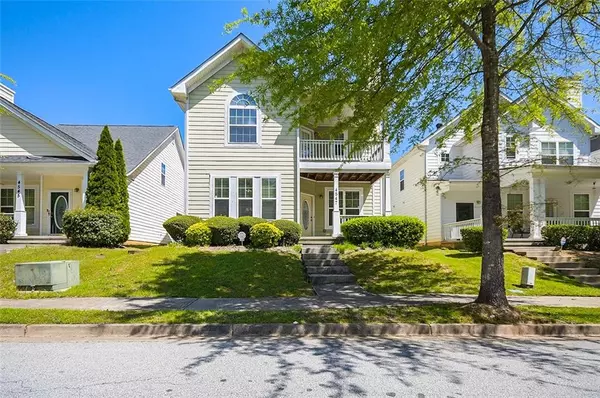For more information regarding the value of a property, please contact us for a free consultation.
4547 Parkway CIR Atlanta, GA 30349
Want to know what your home might be worth? Contact us for a FREE valuation!

Our team is ready to help you sell your home for the highest possible price ASAP
Key Details
Sold Price $172,000
Property Type Single Family Home
Sub Type Single Family Residence
Listing Status Sold
Purchase Type For Sale
Square Footage 1,791 sqft
Price per Sqft $96
Subdivision Heritage Park
MLS Listing ID 6716774
Sold Date 07/01/20
Style Other
Bedrooms 3
Full Baths 2
Half Baths 1
Construction Status Resale
HOA Fees $800
HOA Y/N Yes
Originating Board FMLS API
Year Built 2004
Annual Tax Amount $1,563
Tax Year 2019
Lot Size 3,920 Sqft
Acres 0.09
Property Description
Amazing Craftsman-style home located in Heritage Park of East Point tucked away overlooking an enchanting nature reserve. This beautiful home has 3 spacious bedrms upstairs, a Jack and Jill bath and en-suite bath in master. Inviting entry foyer area; open floor plan boasts of a family room w/ fireplace which opens to kitchen with breakfast bar with additional sitting room behind kitchen. Lots of parking, a 2 car garage in the rear which has long driveway ideal for guest parking w/ add'l parking in front of home! ** DO NOT DISTURB TENANT** Main floor has a family room with fireplace and open combo dining to kitchen, another family room area is off the kitchen.
Minutes from airport, I-75, 85, 285 & Camp Creek Marketplace, Marta, park. 20-30 minutes to downtown Atl. Amazon fulfillment center 2 miles away.
Please see below for showing. New virtual walkthrough, just copy and paste to view.
Location
State GA
County Fulton
Area 31 - Fulton South
Lake Name None
Rooms
Bedroom Description Other
Other Rooms None
Basement None
Dining Room Dining L, Great Room
Interior
Interior Features Other
Heating Electric
Cooling Ceiling Fan(s), Central Air
Flooring Carpet, Other
Fireplaces Number 1
Fireplaces Type None
Window Features None
Appliance Dishwasher, Disposal, Dryer, Electric Cooktop, Electric Oven
Laundry Upper Level
Exterior
Exterior Feature Balcony
Garage Garage, Garage Door Opener, Garage Faces Rear
Garage Spaces 1.0
Fence None
Pool In Ground
Community Features Playground, Pool
Utilities Available Cable Available, Electricity Available, Natural Gas Available
View Other
Roof Type Other
Street Surface Paved
Accessibility None
Handicap Access None
Porch Front Porch
Total Parking Spaces 1
Private Pool false
Building
Lot Description Back Yard
Story Two
Sewer Public Sewer
Water Public
Architectural Style Other
Level or Stories Two
Structure Type Other
New Construction No
Construction Status Resale
Schools
Elementary Schools Lee
Middle Schools Camp Creek
High Schools Westlake
Others
Senior Community no
Restrictions false
Tax ID 09F370001552969
Special Listing Condition None
Read Less

Bought with Better Homes and Gardens Real Estate Metro Brokers
GET MORE INFORMATION





