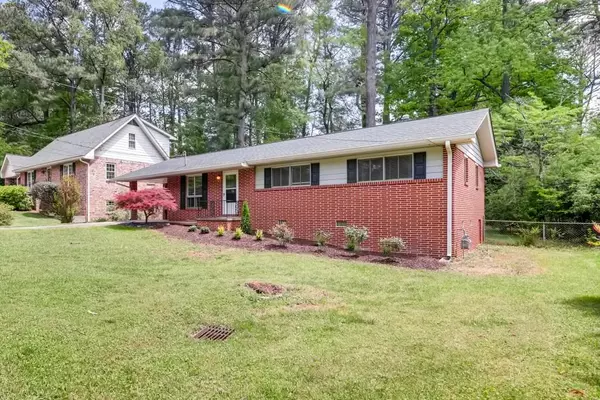For more information regarding the value of a property, please contact us for a free consultation.
1351 Faraday PL Decatur, GA 30033
Want to know what your home might be worth? Contact us for a FREE valuation!

Our team is ready to help you sell your home for the highest possible price ASAP
Key Details
Sold Price $345,000
Property Type Single Family Home
Sub Type Single Family Residence
Listing Status Sold
Purchase Type For Sale
Square Footage 1,220 sqft
Price per Sqft $282
Subdivision Pine Glen
MLS Listing ID 6713539
Sold Date 06/11/20
Style Ranch, Traditional
Bedrooms 3
Full Baths 2
Construction Status Resale
HOA Y/N No
Originating Board FMLS API
Year Built 1964
Annual Tax Amount $5,395
Tax Year 2019
Lot Size 0.300 Acres
Acres 0.3
Property Description
Beautifully updated 4-sided brick home with brand new kitchen in sought after North Decatur. Wonderful kitchen with all new white Shaker cabinetry, subway tile backsplash, stainless steel appliances including fridge, and deep single bowl sink with pull-out faucet. The den and dining room have been opened up to create a perfect spot for entertaining, family, and friends. The covered patio overlooks the large and lush fenced backyard. Master features rich hardwood floors and an updated bath. The two secondary bedrooms are freshly painted and share an updated hall bathroom. New gray interior paint and new can lighting and light fixtures throughout. Refinished hardwood floors in a rich walnut. One car carport with storage room plus large storage shed in backyard. Large laundry room with shelving. Great location - seconds to 285, the PATH, downtown Decatur, Toco Hills, Emory, CDC, shopping, restaurants, and the VA Hospital.
Location
State GA
County Dekalb
Area 52 - Dekalb-West
Lake Name None
Rooms
Bedroom Description Master on Main
Other Rooms Outbuilding
Basement Crawl Space
Main Level Bedrooms 3
Dining Room Open Concept, Separate Dining Room
Interior
Interior Features Entrance Foyer, High Speed Internet, Low Flow Plumbing Fixtures
Heating Forced Air, Natural Gas
Cooling Central Air, Whole House Fan
Flooring Ceramic Tile, Hardwood
Fireplaces Number 1
Fireplaces Type None
Window Features Insulated Windows
Appliance Dishwasher, Disposal, ENERGY STAR Qualified Appliances, Gas Range, Gas Water Heater, Range Hood, Refrigerator, Self Cleaning Oven
Laundry Laundry Room, Main Level
Exterior
Exterior Feature Awning(s), Private Front Entry, Private Rear Entry, Private Yard
Garage Attached, Carport, Driveway, Level Driveway
Fence Back Yard, Fenced
Pool None
Community Features Near Marta, Near Schools, Near Shopping, Public Transportation, Sidewalks, Street Lights
Utilities Available Cable Available, Electricity Available, Natural Gas Available, Phone Available, Sewer Available, Underground Utilities, Water Available
Waterfront Description None
View Other
Roof Type Composition, Shingle
Street Surface Asphalt, Paved
Accessibility None
Handicap Access None
Porch Covered, Patio
Total Parking Spaces 1
Building
Lot Description Back Yard, Front Yard, Level
Story One
Sewer Public Sewer
Water Public
Architectural Style Ranch, Traditional
Level or Stories One
Structure Type Brick 4 Sides
New Construction No
Construction Status Resale
Schools
Elementary Schools Laurel Ridge
Middle Schools Druid Hills
High Schools Druid Hills
Others
Senior Community no
Restrictions false
Tax ID 18 115 09 001
Ownership Fee Simple
Financing no
Special Listing Condition None
Read Less

Bought with Nest Realty Atlanta
GET MORE INFORMATION





