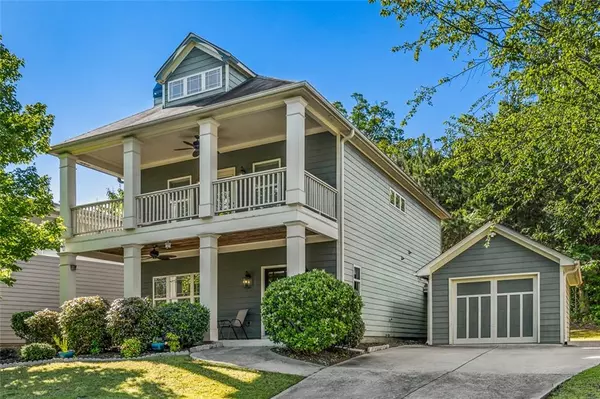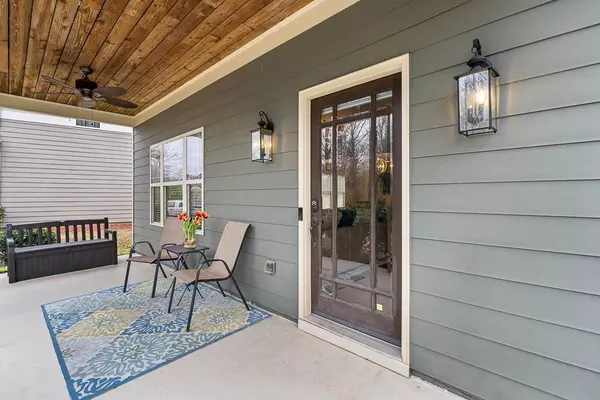For more information regarding the value of a property, please contact us for a free consultation.
1759 Stoney Creek DR SE Atlanta, GA 30316
Want to know what your home might be worth? Contact us for a FREE valuation!

Our team is ready to help you sell your home for the highest possible price ASAP
Key Details
Sold Price $359,000
Property Type Single Family Home
Sub Type Single Family Residence
Listing Status Sold
Purchase Type For Sale
Square Footage 1,824 sqft
Price per Sqft $196
Subdivision Preserve At East Atlanta
MLS Listing ID 6673201
Sold Date 08/04/20
Style Craftsman
Bedrooms 3
Full Baths 2
Half Baths 1
HOA Fees $300
Originating Board FMLS API
Year Built 2011
Annual Tax Amount $3,660
Tax Year 2018
Lot Size 10,018 Sqft
Property Description
Nestled in the picturesque community of the Preserve at East Atlanta, this perfect two story Craftsman bungalow offers an open floor plan ideal for modern living! The living room with its coffered ceilings and fireplace is open to the dining area and granite kitchen with stainless appliances and under cabinet lighting. A cozy keeping room off the kitchen and a convenient powder room complete the 1st floor. Upstairs, the master suite spoils you with generous sized his & her closets and a covered terrace overlooking the front yard. Jack & Jill bedrooms and a convenient laundry are also up. The detached 1 car garage adds charm and curb appeal. This storybook home offers an unusually private setting with a low maintenance wooded backyard and a protected green space across the street! Minutes to East Atlanta Village with its numerous shops and restaurants.
Location
State GA
County Dekalb
Rooms
Other Rooms None
Basement None
Dining Room Separate Dining Room, Open Concept
Interior
Interior Features Coffered Ceiling(s), Disappearing Attic Stairs, Entrance Foyer, His and Hers Closets, Low Flow Plumbing Fixtures, Tray Ceiling(s), Walk-In Closet(s)
Heating Natural Gas, Heat Pump
Cooling Ceiling Fan(s), Central Air
Flooring Carpet, Hardwood
Fireplaces Number 1
Fireplaces Type Family Room, Factory Built, Great Room
Laundry In Hall, Upper Level
Exterior
Exterior Feature Private Yard
Garage Detached, Driveway, Garage Door Opener, Garage Faces Front, Kitchen Level, Level Driveway
Garage Spaces 1.0
Fence None
Pool None
Community Features Homeowners Assoc, Near Trails/Greenway, Sidewalks, Street Lights
Utilities Available Cable Available, Electricity Available, Natural Gas Available, Phone Available
Waterfront Description None
View Other
Roof Type Composition
Building
Lot Description Back Yard, Landscaped, Level, Private
Story Two
Sewer Public Sewer
Water Public
New Construction No
Schools
Elementary Schools Ronald E Mcnair Discover Learning Acad
Middle Schools Mcnair - Dekalb
High Schools Mcnair
Others
Senior Community no
Special Listing Condition None
Read Less

Bought with Keller Williams Realty Intown ATL
GET MORE INFORMATION





