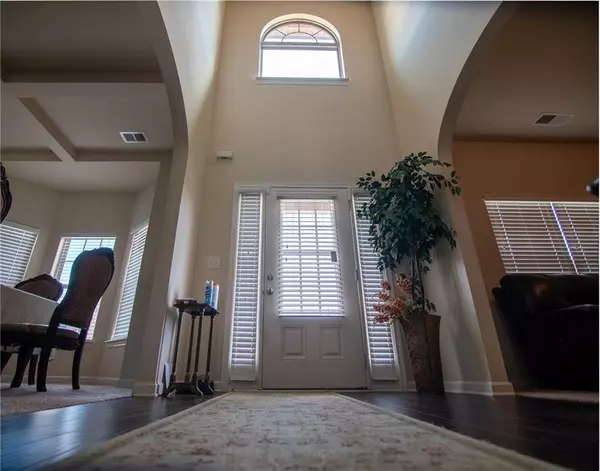For more information regarding the value of a property, please contact us for a free consultation.
801 Sugarloaf WAY Hampton, GA 30228
Want to know what your home might be worth? Contact us for a FREE valuation!

Our team is ready to help you sell your home for the highest possible price ASAP
Key Details
Sold Price $269,900
Property Type Single Family Home
Sub Type Single Family Residence
Listing Status Sold
Purchase Type For Sale
Square Footage 3,072 sqft
Price per Sqft $87
Subdivision Panhandle Valley
MLS Listing ID 6719691
Sold Date 08/14/20
Style Traditional
Bedrooms 5
Full Baths 3
Construction Status Resale
HOA Fees $300
HOA Y/N Yes
Originating Board FMLS API
Year Built 2018
Annual Tax Amount $3,772
Tax Year 2019
Property Description
*Seller Offering A Credit For Closing Costs* At over 3000 square feet, this 5 bedroom 3 bathroom home offers a spacious floor plan that blends modern and traditional. Comfortably work from home in your spacious home office, enjoy seated dinners in your formal dining room just off of the spacious open concept kitchen. Enjoy your morning cup of coffee in the breakfast nook and unwind in front of the fireplace in the great room. Allow your guests to retreat to their private bedroom on the main while you whisk off to your enormous Owner's Suite featuring His and Her Walk-In Closets, large sitting area, and spa bathroom featuring a large tub, separate shower and his and her vanities. This home's curb appeal is sure to welcome you home after the end of a long day.
Location
State GA
County Clayton
Area 161 - Clayton County
Lake Name None
Rooms
Bedroom Description Sitting Room
Other Rooms None
Basement None
Main Level Bedrooms 1
Dining Room Separate Dining Room
Interior
Interior Features High Ceilings 9 ft Main, High Ceilings 9 ft Upper, Other
Heating Central
Cooling Ceiling Fan(s), Central Air
Flooring Carpet, Ceramic Tile, Hardwood
Fireplaces Number 1
Fireplaces Type Great Room
Window Features None
Appliance Dishwasher, Disposal, Gas Oven, Gas Range, Gas Water Heater, Microwave
Laundry In Hall
Exterior
Exterior Feature None
Garage Garage
Garage Spaces 2.0
Fence None
Pool None
Community Features None
Utilities Available Electricity Available, Natural Gas Available
Waterfront Description None
View Other
Roof Type Shingle
Street Surface Asphalt
Accessibility Accessible Kitchen Appliances
Handicap Access Accessible Kitchen Appliances
Porch Covered
Total Parking Spaces 2
Building
Lot Description Back Yard
Story Two
Sewer Public Sewer
Water Public
Architectural Style Traditional
Level or Stories Two
Structure Type Brick Front
New Construction No
Construction Status Resale
Schools
Elementary Schools Rivers Edge
Middle Schools Lovejoy
High Schools Lovejoy
Others
Senior Community no
Restrictions false
Tax ID 05079B D016
Special Listing Condition None
Read Less

Bought with Compass
GET MORE INFORMATION





