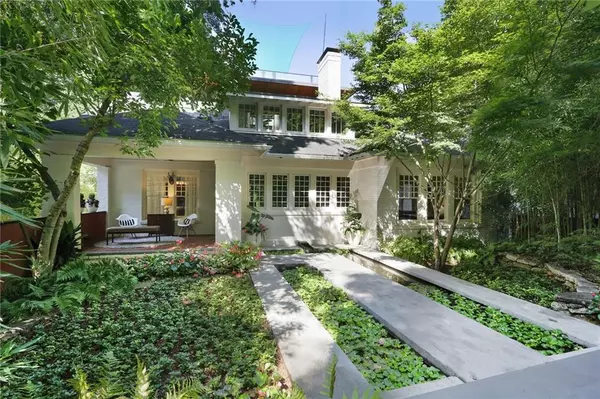For more information regarding the value of a property, please contact us for a free consultation.
543 Elmwood DR NE Atlanta, GA 30306
Want to know what your home might be worth? Contact us for a FREE valuation!

Our team is ready to help you sell your home for the highest possible price ASAP
Key Details
Sold Price $1,775,000
Property Type Single Family Home
Sub Type Single Family Residence
Listing Status Sold
Purchase Type For Sale
Square Footage 4,800 sqft
Price per Sqft $369
Subdivision Virginia Highland
MLS Listing ID 6059061
Sold Date 01/15/19
Style Contemporary/Modern
Bedrooms 6
Full Baths 4
Half Baths 1
Construction Status Resale
HOA Y/N No
Originating Board FMLS API
Year Built 2005
Available Date 2018-08-17
Annual Tax Amount $9,994
Tax Year 2016
Lot Size 9,016 Sqft
Acres 0.207
Property Description
Modern masterpiece with expansion of steel & glass overlooking Piedmont Park, Atlanta Beltline & the Midtown Skyline. With large, open spaces & dramatic steel & glass staircase, this home boasts the perfect blend of classic & modern. Living room & master both offer retractable/motorized glass walls. A stunning roof top oasis features a glass bottom pool & unrivaled park & skyline views. Completely equipped lower level with 2 additional bedrooms a 2nd kitchen & 2 car garage. Serene gardens with water features/ koi pond & lush landscape surround this one of a kind home.
Location
State GA
County Fulton
Area 23 - Atlanta North
Lake Name None
Rooms
Bedroom Description Other
Other Rooms None
Basement Finished, Full
Main Level Bedrooms 1
Dining Room Separate Dining Room
Interior
Interior Features Beamed Ceilings, High Ceilings 10 ft Main, High Ceilings 10 ft Upper
Heating Forced Air
Cooling Central Air
Flooring Hardwood
Fireplaces Type Living Room
Window Features Insulated Windows, Skylight(s)
Appliance Dishwasher, Dryer, Gas Range, Microwave, Refrigerator, Self Cleaning Oven, Washer
Laundry In Basement, Upper Level
Exterior
Exterior Feature Garden, Gas Grill
Garage Attached, Drive Under Main Level, Garage
Garage Spaces 2.0
Fence Fenced
Pool Above Ground, Fiberglass, Heated
Community Features Near Beltline, Near Schools, Near Shopping, Park, Playground, Restaurant, Sidewalks
Utilities Available None
Waterfront Description None
View City
Roof Type Composition, Shingle
Street Surface Paved
Accessibility None
Handicap Access None
Porch Deck, Front Porch
Total Parking Spaces 2
Building
Lot Description Other
Story Two
Sewer Public Sewer
Water Public
Architectural Style Contemporary/Modern
Level or Stories Two
Structure Type Brick Front
New Construction No
Construction Status Resale
Schools
Elementary Schools Morningside-
Middle Schools Inman
High Schools Grady
Others
Senior Community no
Restrictions false
Tax ID 17 005400020056
Special Listing Condition None
Read Less

Bought with Palmerhouse Properties
GET MORE INFORMATION





