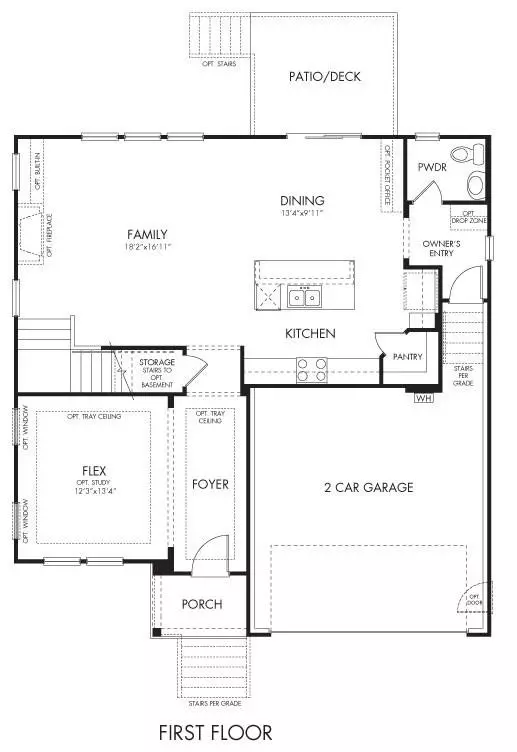For more information regarding the value of a property, please contact us for a free consultation.
5751 Green Arbor WAY Sugar Hill, GA 30518
Want to know what your home might be worth? Contact us for a FREE valuation!

Our team is ready to help you sell your home for the highest possible price ASAP
Key Details
Sold Price $321,190
Property Type Single Family Home
Sub Type Single Family Residence
Listing Status Sold
Purchase Type For Sale
Square Footage 2,414 sqft
Price per Sqft $133
Subdivision Arbor Green
MLS Listing ID 6042253
Sold Date 03/28/19
Style Craftsman
Bedrooms 4
Full Baths 2
Half Baths 1
Construction Status New Construction
HOA Fees $33/ann
HOA Y/N No
Year Built 2018
Available Date 2018-07-13
Annual Tax Amount $500
Tax Year 2018
Property Sub-Type Single Family Residence
Source First Multiple Listing Service
Property Description
Brand NEW energy-efficient home ready NOW! The Bradley plan offers versatile spaces-the front flex room can be an office, formal dining or living room. The kitchen has glazed cabinets, upgraded SS gas stove, microwave and dishwasher and center island overlooking covered back patio! Fantastic location-our neighborhood is located between I-85 and GA 400-five minutes to Lake Lanier and the AMAZING new Sugar Hill Initiative! Known for our energy-efficient features, our homes help you live a healthier and quieter lifestyle while saving thousands of dollars on utility bills.
Location
State GA
County Gwinnett
Area Arbor Green
Lake Name None
Rooms
Bedroom Description Other
Other Rooms None
Basement None
Dining Room Separate Dining Room
Kitchen Cabinets Stain, Pantry, Pantry Walk-In, Stone Counters, View to Family Room
Interior
Interior Features Double Vanity, Entrance Foyer, High Ceilings 9 ft Main, High Ceilings 9 ft Upper, Low Flow Plumbing Fixtures, Walk-In Closet(s)
Heating Forced Air, Heat Pump, Zoned
Cooling Ceiling Fan(s), Heat Pump
Fireplaces Number 1
Fireplaces Type Family Room, Gas Log
Equipment None
Window Features Insulated Windows
Appliance Dishwasher, ENERGY STAR Qualified Appliances, Gas Range, Microwave, Tankless Water Heater
Laundry Laundry Room
Exterior
Exterior Feature Other
Parking Features Attached, Driveway, Garage
Garage Spaces 2.0
Fence None
Pool None
Community Features Homeowners Assoc, Sidewalks, Street Lights
Utilities Available Underground Utilities
View Y/N No
Roof Type Composition
Street Surface Paved
Accessibility None
Handicap Access None
Porch None
Private Pool false
Building
Lot Description Level
Story Two
Sewer Public Sewer
Water Public
Architectural Style Craftsman
Level or Stories Two
Structure Type Cement Siding,Frame,Stone
Construction Status New Construction
Schools
Elementary Schools Sycamore
Middle Schools Lanier
High Schools Lanier
Others
Senior Community no
Restrictions false
Tax ID R7337 428
Read Less

Bought with Berkshire Hathaway HomeServices Georgia Properties
GET MORE INFORMATION





