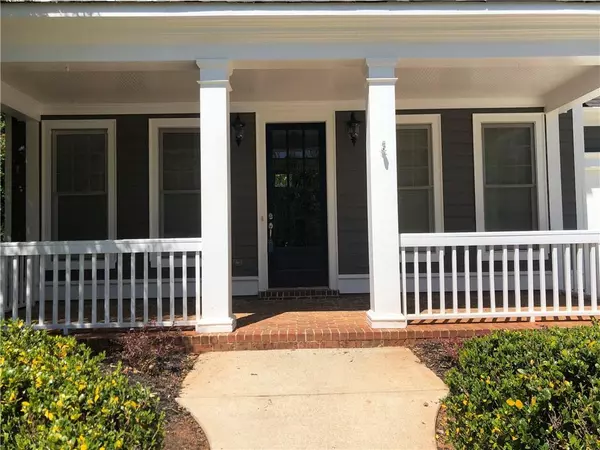For more information regarding the value of a property, please contact us for a free consultation.
5952 Deer Chase LN Hoschton, GA 30548
Want to know what your home might be worth? Contact us for a FREE valuation!

Our team is ready to help you sell your home for the highest possible price ASAP
Key Details
Sold Price $315,000
Property Type Single Family Home
Sub Type Single Family Residence
Listing Status Sold
Purchase Type For Sale
Square Footage 3,061 sqft
Price per Sqft $102
Subdivision Reunion
MLS Listing ID 6076432
Sold Date 06/14/19
Style Craftsman
Bedrooms 5
Full Baths 3
HOA Fees $66/ann
Year Built 2006
Annual Tax Amount $3,708
Tax Year 2017
Lot Size 0.340 Acres
Property Sub-Type Single Family Residence
Source FMLS API
Property Description
The BEST value in the Reunion Country Club Community. Luxurious and amenity-rich neighborhood w/ classic Americana feel, surrounding 18-hole golf course. Boasting maximum privacy, having no rear neighbors means a beautiful view and sense of peace. Immaculate interior, w/ crisp moldings, huge windows and built-in storage. Flowing living spaces, generous bedrooms and a massive Master bathroom/closet. Updated light fixtures and granite counter tops. Exclusive, resident-only racquet club, water park w/ pool, fitness center and gathering hall!
Location
State GA
County Hall
Rooms
Other Rooms None
Basement None
Dining Room Separate Dining Room
Kitchen Breakfast Bar, Cabinets Stain, Stone Counters, View to Family Room
Interior
Interior Features High Ceilings 9 ft Lower, High Speed Internet, His and Hers Closets
Heating Natural Gas
Cooling Central Air
Flooring Carpet, Hardwood
Fireplaces Number 1
Fireplaces Type Family Room, Gas Starter
Equipment None
Laundry Other
Exterior
Exterior Feature Other
Parking Features Attached, Driveway, Garage Door Opener
Garage Spaces 2.0
Fence None
Pool None
Community Features Clubhouse, Country Club, Golf, Homeowners Assoc, Lake, Near Trails/Greenway, Pool, Sidewalks, Street Lights, Tennis Court(s)
Utilities Available Cable Available, Electricity Available, Natural Gas Available
Waterfront Description None
View Y/N No
Roof Type Shingle
Building
Lot Description Cul-De-Sac, Level
Story Two
Sewer Public Sewer
Water Public
Schools
Elementary Schools Spout Springs
Middle Schools C.W. Davis
High Schools Flowery Branch
Others
Senior Community no
Special Listing Condition None
Read Less

Bought with Virtual Properties Realty.Com
GET MORE INFORMATION





