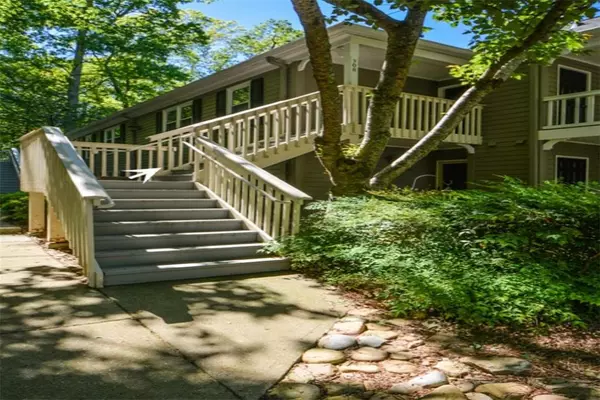For more information regarding the value of a property, please contact us for a free consultation.
308 Bainbridge DR NW #308 Atlanta, GA 30327
Want to know what your home might be worth? Contact us for a FREE valuation!

Our team is ready to help you sell your home for the highest possible price ASAP
Key Details
Sold Price $220,575
Property Type Condo
Sub Type Condominium
Listing Status Sold
Purchase Type For Sale
Square Footage 1,404 sqft
Price per Sqft $157
Subdivision Heritage Oaks
MLS Listing ID 6710930
Sold Date 07/09/20
Style Mid-Rise (up to 5 stories), Traditional
Bedrooms 2
Full Baths 2
Construction Status Resale
HOA Fees $375
HOA Y/N Yes
Originating Board FMLS API
Year Built 1983
Annual Tax Amount $1,791
Tax Year 2019
Property Description
You must see this gorgeous, renovated, top floor unit at Heritage Oaks. This unit offers generous square footage, wonderful natural light and a neutral color palette. Features of this home include updated kitchen with granite countertops, white cabinetry with new hardware, tile floors, stainless steel appliances, renovated bathrooms with new tile, vanities and fixtures, updated lighting throughout, hardwood floors in the entry foyer and sunroom, new carpet in bedrooms, oversized family room with fireplace and gas logs, walk in closets, sunroom with plantation shutters, covered porch with wooded view, crown molding, new paint, tons or storage, new roof and new windows. Heritage Oaks is situated in a great location with convenient access to interstates, Truist Park and top performing public and private schools. The community offers great amenities, a wooded setting and lots of green space. Contact us for a 3D video.
Location
State GA
County Fulton
Area 132 - Sandy Springs
Lake Name None
Rooms
Bedroom Description Split Bedroom Plan
Other Rooms None
Basement None
Main Level Bedrooms 2
Dining Room Great Room, Open Concept
Interior
Interior Features High Speed Internet, Entrance Foyer, Other, Walk-In Closet(s)
Heating Central, Forced Air
Cooling Ceiling Fan(s), Central Air
Flooring Carpet, Hardwood
Fireplaces Number 1
Fireplaces Type Family Room, Factory Built, Gas Log, Gas Starter, Great Room
Window Features None
Appliance Dishwasher, Dryer, Disposal, Electric Cooktop, Electric Range, Electric Oven, Refrigerator, Gas Water Heater, Microwave, Self Cleaning Oven, Washer
Laundry In Kitchen
Exterior
Exterior Feature Private Front Entry, Storage
Garage Parking Lot, Unassigned
Fence None
Pool None
Community Features Homeowners Assoc, Public Transportation, Park, Dog Park, Pool, Sidewalks, Tennis Court(s), Near Schools
Utilities Available Cable Available, Electricity Available, Natural Gas Available, Phone Available, Sewer Available, Underground Utilities, Water Available
Waterfront Description None
View Other
Roof Type Composition
Street Surface None
Accessibility None
Handicap Access None
Porch Covered, Deck, Enclosed, Front Porch
Total Parking Spaces 2
Building
Lot Description Landscaped, Wooded
Story One
Sewer Public Sewer
Water Public
Architectural Style Mid-Rise (up to 5 stories), Traditional
Level or Stories One
Structure Type Frame
New Construction No
Construction Status Resale
Schools
Elementary Schools Heards Ferry
Middle Schools Ridgeview Charter
High Schools Riverwood International Charter
Others
HOA Fee Include Cable TV, Insurance, Maintenance Structure, Trash, Maintenance Grounds, Reserve Fund, Sewer, Termite, Water
Senior Community no
Restrictions true
Tax ID 17 017400040711
Ownership Condominium
Financing yes
Special Listing Condition None
Read Less

Bought with Maximum One Greater Atlanta Realtors
GET MORE INFORMATION





