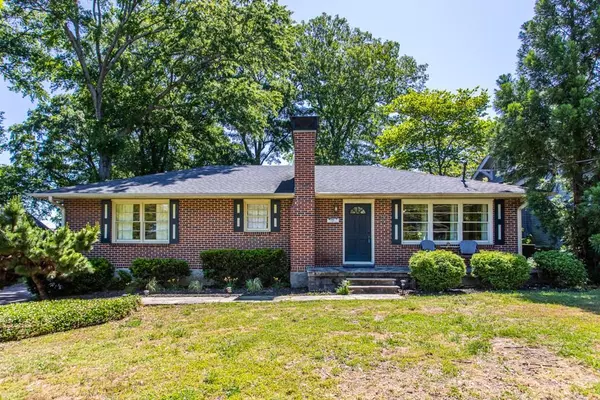For more information regarding the value of a property, please contact us for a free consultation.
535 Oakdale RD NE Atlanta, GA 30307
Want to know what your home might be worth? Contact us for a FREE valuation!

Our team is ready to help you sell your home for the highest possible price ASAP
Key Details
Sold Price $605,000
Property Type Single Family Home
Sub Type Single Family Residence
Listing Status Sold
Purchase Type For Sale
Subdivision Candler Park
MLS Listing ID 6721500
Sold Date 06/19/20
Style Ranch
Bedrooms 3
Full Baths 2
Construction Status Resale
HOA Y/N No
Originating Board FMLS API
Year Built 1954
Annual Tax Amount $5,800
Tax Year 2019
Lot Size 8,712 Sqft
Acres 0.2
Property Description
Mid-Century Modern Gem in the heart of Candler Park! This adorable home is more than meets the eye from the street, very well cared for (notice the roof is less than 7 years old) with all of the modern conveniences and plenty of authentic touches from days gone by. This home sits just blocks from the Award-winning Mary Lin Elementary, Candler Park Market, Flying Biscuit, 2 renowned parks, and the Beltline! Offering great space, upon entry you are greeted by an open living and dining room that adjoins a lovely modern kitchen with stone countertops and SS appliances. The kitchen opens up to a gorgeous and light-filled den with huge windows and working fireplace- from here enjoy sweeping views of the massive deck and screened porch surrounded by the private backyard. A detached garage offers parking for one with additional finished space for an art studio, office or more! Three sweet bedrooms round out this midcentury offering, and the walk-in closest and lux master bath are a real treat for this style home.
Location
State GA
County Dekalb
Area 24 - Atlanta North
Lake Name None
Rooms
Bedroom Description Master on Main
Other Rooms Garage(s), Workshop
Basement None
Main Level Bedrooms 3
Dining Room Open Concept
Interior
Interior Features Beamed Ceilings, Walk-In Closet(s)
Heating Central, Natural Gas
Cooling Central Air, Electric Air Filter
Flooring Carpet, Ceramic Tile, Hardwood
Fireplaces Number 2
Fireplaces Type Family Room, Great Room
Window Features None
Appliance Dishwasher, Gas Range, Range Hood, Refrigerator
Laundry In Bathroom, Main Level
Exterior
Exterior Feature Private Yard
Garage Detached, Garage
Garage Spaces 1.0
Fence Back Yard
Pool None
Community Features Golf, Near Beltline, Near Schools, Park, Playground, Public Transportation, Restaurant, Sidewalks
Utilities Available Phone Available, Sewer Available, Water Available
Waterfront Description None
View Other
Roof Type Composition
Street Surface Asphalt
Accessibility None
Handicap Access None
Porch Covered, Deck, Front Porch, Screened
Total Parking Spaces 4
Building
Lot Description Back Yard, Level, Private
Story One
Sewer Public Sewer
Water Public
Architectural Style Ranch
Level or Stories One
Structure Type Brick 4 Sides
New Construction No
Construction Status Resale
Schools
Elementary Schools Mary Lin
Middle Schools David T Howard
High Schools Grady
Others
Senior Community no
Restrictions false
Tax ID 15 240 01 076
Special Listing Condition None
Read Less

Bought with Keller Williams Rlty, First Atlanta
GET MORE INFORMATION





