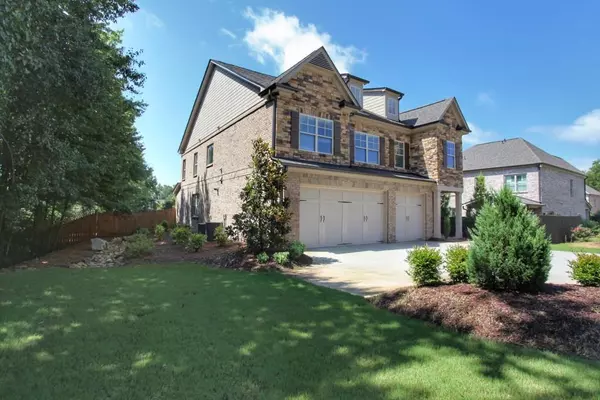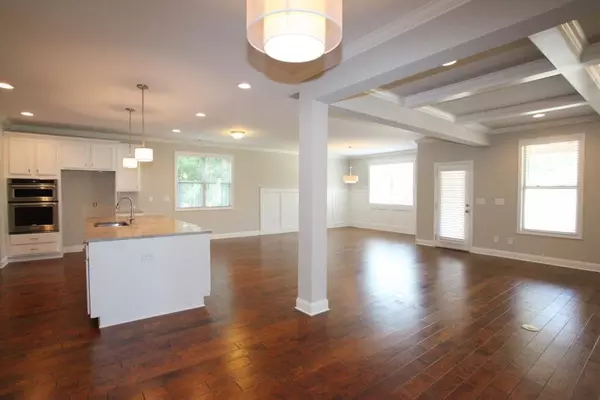For more information regarding the value of a property, please contact us for a free consultation.
4935 Waterbury CV Johns Creek, GA 30022
Want to know what your home might be worth? Contact us for a FREE valuation!

Our team is ready to help you sell your home for the highest possible price ASAP
Key Details
Sold Price $525,000
Property Type Single Family Home
Sub Type Single Family Residence
Listing Status Sold
Purchase Type For Sale
Square Footage 3,416 sqft
Price per Sqft $153
Subdivision Summit Point
MLS Listing ID 6034870
Sold Date 12/20/18
Style Traditional
Bedrooms 5
Full Baths 3
Half Baths 1
Construction Status Resale
HOA Fees $1,200
HOA Y/N Yes
Originating Board FMLS API
Year Built 2015
Available Date 2018-06-25
Annual Tax Amount $6,943
Tax Year 2017
Lot Size 0.270 Acres
Acres 0.27
Property Description
Brick home on largest cul-de-sac lot in gated and quiet community. Open floor plan, 3 car garage, coffered ceiling w/recess lighting, central vacuum, tankless water heater, sunrm, fenced bkyd, & granite c'tops in all baths. Gourmet kit w/oversized marble island. Amazing owner suite w/bath, linen closet, and spacious walk-in closet. 4 secondary BRs, one w/priv bath and double closets, one secondary BR w/large walk-in closet, two other secondary BRs, and a secondary bath. Top rated schools. Walk to Webb Bridge Park, Publix & Restaurants. 10 Mins drive to 400 and Avalon.
Location
State GA
County Fulton
Area 14 - Fulton North
Lake Name None
Rooms
Bedroom Description Other
Other Rooms None
Basement None
Dining Room Open Concept
Interior
Interior Features Central Vacuum, Double Vanity, High Speed Internet, Tray Ceiling(s), Walk-In Closet(s)
Heating Natural Gas
Cooling Ceiling Fan(s), Central Air
Flooring Carpet, Hardwood
Fireplaces Number 1
Fireplaces Type Family Room
Appliance Dishwasher, Gas Range, Microwave, Refrigerator, Tankless Water Heater
Laundry Upper Level
Exterior
Exterior Feature Other
Garage Garage, Level Driveway
Garage Spaces 3.0
Fence None
Pool None
Community Features Gated, Homeowners Assoc, Near Shopping, Park, Street Lights
Utilities Available None
View Other
Roof Type Composition
Street Surface Paved
Accessibility None
Handicap Access None
Porch Covered, Enclosed, Patio
Total Parking Spaces 3
Building
Lot Description Corner Lot, Cul-De-Sac, Landscaped, Private
Story Two
Sewer Public Sewer
Water Public
Architectural Style Traditional
Level or Stories Two
Structure Type Brick 4 Sides
New Construction No
Construction Status Resale
Schools
Elementary Schools Ocee
Middle Schools Taylor Road
High Schools Chattahoochee
Others
Senior Community no
Restrictions false
Tax ID 11 045001931734
Special Listing Condition None
Read Less

Bought with Palmerhouse Properties
GET MORE INFORMATION





