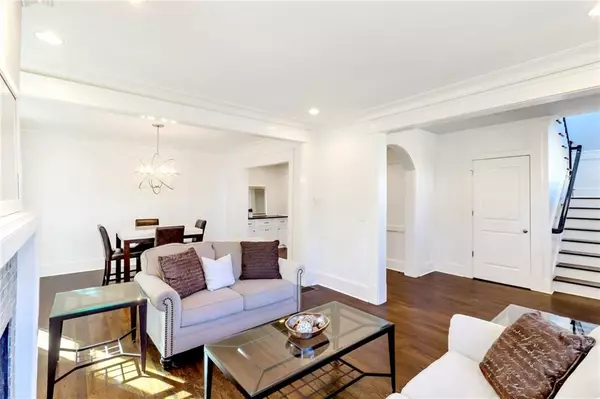For more information regarding the value of a property, please contact us for a free consultation.
651 Yorkshire RD NE Atlanta, GA 30306
Want to know what your home might be worth? Contact us for a FREE valuation!

Our team is ready to help you sell your home for the highest possible price ASAP
Key Details
Sold Price $1,196,150
Property Type Single Family Home
Sub Type Single Family Residence
Listing Status Sold
Purchase Type For Sale
Square Footage 3,462 sqft
Price per Sqft $345
Subdivision Morningside
MLS Listing ID 6111503
Sold Date 02/22/19
Style Craftsman
Bedrooms 4
Full Baths 4
Half Baths 1
Construction Status Resale
HOA Y/N No
Originating Board FMLS API
Year Built 2007
Available Date 2018-12-19
Annual Tax Amount $14,402
Tax Year 2018
Lot Size 7,701 Sqft
Acres 0.1768
Property Description
Superb location + attention to detail = a must see home built by John Willis Homes! From the sophisticated kitchen & living areas to the amazing deck w/outdoor fireplace, this one has it all! All bedrooms have en suite baths & well designed closets. Flex spaces incl formal living room, loft space & unfinished basement w/endless expansion possibilities. Walkability factor cannot be beat! Piedmont Park, Virginia-Highlands, Morningside Village, Playgrounds, Beltline & awesome restaurants/shopping all nearby. More yard than meets the eye, lot extends beyond the fence line!
Location
State GA
County Fulton
Area 23 - Atlanta North
Lake Name None
Rooms
Bedroom Description Split Bedroom Plan
Other Rooms None
Basement Exterior Entry, Full, Interior Entry, Unfinished
Main Level Bedrooms 1
Dining Room Separate Dining Room
Interior
Interior Features Disappearing Attic Stairs, Entrance Foyer, High Ceilings 9 ft Upper, High Ceilings 10 ft Main, High Speed Internet, His and Hers Closets, Low Flow Plumbing Fixtures, Walk-In Closet(s)
Heating Forced Air, Natural Gas, Zoned
Cooling Ceiling Fan(s), Central Air, Zoned
Flooring Hardwood
Fireplaces Number 2
Fireplaces Type Family Room, Gas Starter, Living Room, Other Room, Outside
Window Features Insulated Windows
Appliance Dishwasher, Disposal, Double Oven, Gas Range, Self Cleaning Oven
Laundry Laundry Room, Upper Level
Exterior
Exterior Feature Garden
Garage Carport, Drive Under Main Level, Driveway, Garage Faces Side
Fence Back Yard
Pool None
Community Features Near Beltline, Near Shopping, Park, Playground, Public Transportation, Restaurant, Sidewalks, Street Lights, Tennis Court(s)
Utilities Available Cable Available, Electricity Available, Natural Gas Available
Roof Type Composition
Street Surface Paved
Accessibility None
Handicap Access None
Porch Covered, Deck, Front Porch
Total Parking Spaces 2
Building
Lot Description Landscaped, Level, Private
Story Two
Sewer Public Sewer
Water Public
Architectural Style Craftsman
Level or Stories Two
Structure Type Cement Siding, Stone
New Construction No
Construction Status Resale
Schools
Elementary Schools Morningside-
Middle Schools Inman
High Schools Grady
Others
Senior Community no
Restrictions false
Tax ID 17 005200010505
Special Listing Condition None
Read Less

Bought with Ostenson Real Estate Group, LLC.
GET MORE INFORMATION





