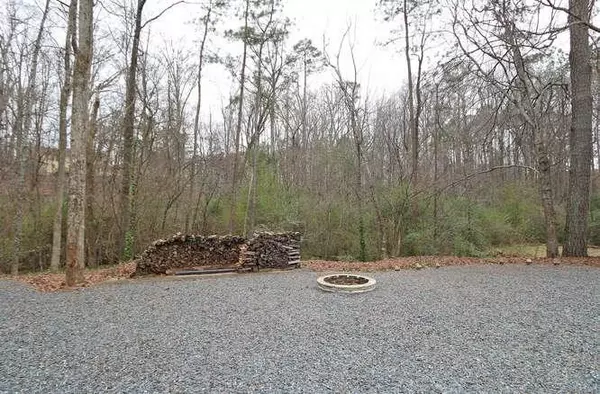For more information regarding the value of a property, please contact us for a free consultation.
1826 WINDCREST CIR SW Marietta, GA 30064
Want to know what your home might be worth? Contact us for a FREE valuation!

Our team is ready to help you sell your home for the highest possible price ASAP
Key Details
Sold Price $306,000
Property Type Single Family Home
Sub Type Single Family Residence
Listing Status Sold
Purchase Type For Sale
Square Footage 2,529 sqft
Price per Sqft $120
Subdivision Walkers Ridge
MLS Listing ID 6113674
Sold Date 02/19/19
Style Traditional
Bedrooms 4
Full Baths 2
Half Baths 1
HOA Fees $472
Originating Board FMLS API
Year Built 1989
Annual Tax Amount $817
Tax Year 2018
Lot Size 0.449 Acres
Property Description
Entertain in your new backyard! Host a party on the deck or screened porch w/view of the terraced backyard & firepit area! String lights from trees, add chairs, and you'll never want to leave your retreat! 3 fireplaces inside, incl keeping room and master! Beautiful hardwoods in almost the entire house! Kitchen w/granite counters, SS appl, and lg keeping room with skylights & windows looking over backyard. New paint inside. Bsmnt has 2 rooms; 1 finished w/bathroom/kitchenette/fridge & 1 workshop/storage. Nbhood amenities include lg pool, tennis, clubhouse & wlkg trail.
Location
State GA
County Cobb
Rooms
Other Rooms None
Basement Daylight, Driveway Access, Exterior Entry, Finished, Interior Entry, Partial
Dining Room Separate Dining Room
Interior
Interior Features Disappearing Attic Stairs, Double Vanity, Entrance Foyer, High Ceilings 9 ft Lower, High Speed Internet, Low Flow Plumbing Fixtures, Tray Ceiling(s), Walk-In Closet(s)
Heating Natural Gas
Cooling Ceiling Fan(s)
Flooring Hardwood
Fireplaces Number 3
Fireplaces Type Family Room, Gas Log, Gas Starter, Living Room, Master Bedroom, Outside
Laundry Laundry Room, Upper Level
Exterior
Exterior Feature Other
Garage Drive Under Main Level, Driveway, Garage Faces Side
Fence None
Pool None
Community Features Clubhouse, Homeowners Assoc, Playground, Pool, Street Lights, Swim Team
Utilities Available None
Waterfront Description None
Roof Type Ridge Vents, Shingle
Building
Lot Description Private
Story Three Or More
Sewer Public Sewer
Water Public
New Construction No
Schools
Elementary Schools Cheatham Hill
Middle Schools Lovinggood
High Schools Hillgrove
Others
Senior Community no
Special Listing Condition None
Read Less

Bought with Keller Williams Realty Signature Partners
GET MORE INFORMATION





