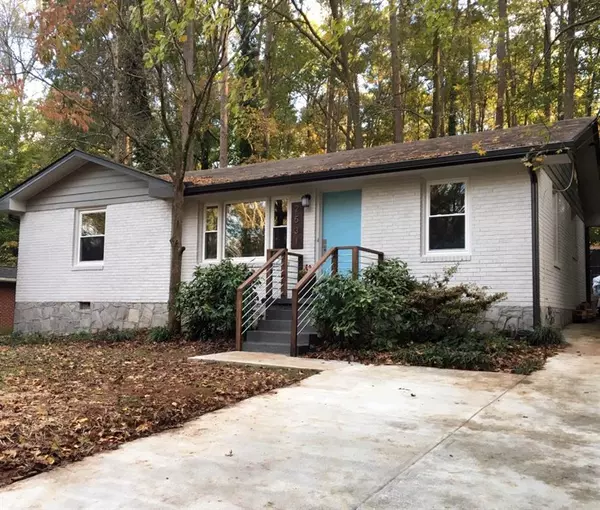For more information regarding the value of a property, please contact us for a free consultation.
2531 McCurdy WAY Decatur, GA 30033
Want to know what your home might be worth? Contact us for a FREE valuation!

Our team is ready to help you sell your home for the highest possible price ASAP
Key Details
Sold Price $370,000
Property Type Single Family Home
Sub Type Single Family Residence
Listing Status Sold
Purchase Type For Sale
Subdivision Medlock Park
MLS Listing ID 6101719
Sold Date 12/19/18
Style Bungalow, Ranch
Bedrooms 3
Full Baths 2
Construction Status Resale
HOA Y/N No
Originating Board FMLS API
Year Built 1953
Available Date 2018-11-14
Annual Tax Amount $4,018
Tax Year 2017
Lot Size 8,712 Sqft
Acres 0.2
Property Description
Open House Sat 11-17 2-4. Welcome to this light filled Mid Century Modern expanded Smart Home in Medlock Park.Open concept from living, dining and amazing chef's kitch featuring soft close cabinetry,quartz counters,waterfall island and SS appl.Stunning bath reno & master ensuite that includes custom closets and gorgeous master bath.Open LR is served by french doors that lead to stone patio and expanded ext features for outdoor entertainment.Almost everything is new.Ideally located to CDC, Emory, shopping incl Sprouts,and The Path. See photo file for full list of reno's.
Location
State GA
County Dekalb
Area 52 - Dekalb-West
Lake Name None
Rooms
Bedroom Description Master on Main
Other Rooms Outbuilding
Basement Crawl Space
Main Level Bedrooms 3
Dining Room Separate Dining Room
Interior
Interior Features Disappearing Attic Stairs, High Ceilings 9 ft Main, High Speed Internet, His and Hers Closets, Smart Home
Heating Forced Air, Natural Gas
Cooling Ceiling Fan(s), Central Air
Flooring Hardwood
Fireplaces Type None
Window Features Insulated Windows
Appliance Dishwasher, Disposal, Electric Range, Tankless Water Heater
Laundry In Bathroom
Exterior
Exterior Feature Other
Garage Driveway, Parking Pad
Fence Fenced
Pool None
Community Features Near Schools, Near Shopping, Near Trails/Greenway, Park, Playground, Pool, Public Transportation, Restaurant, Street Lights, Tennis Court(s)
Utilities Available Cable Available, Electricity Available, Natural Gas Available
Waterfront Description None
View Other
Roof Type Composition
Street Surface Paved
Accessibility None
Handicap Access None
Porch Front Porch, Patio
Building
Lot Description Landscaped, Wooded
Story One
Sewer Public Sewer
Water Public
Architectural Style Bungalow, Ranch
Level or Stories One
Structure Type Brick 4 Sides
New Construction No
Construction Status Resale
Schools
Elementary Schools Laurel Ridge
Middle Schools Druid Hills
High Schools Druid Hills
Others
Senior Community no
Restrictions false
Tax ID 18 062 06 014
Special Listing Condition None
Read Less

Bought with Berkshire Hathaway HomeServices Georgia Properties
GET MORE INFORMATION





