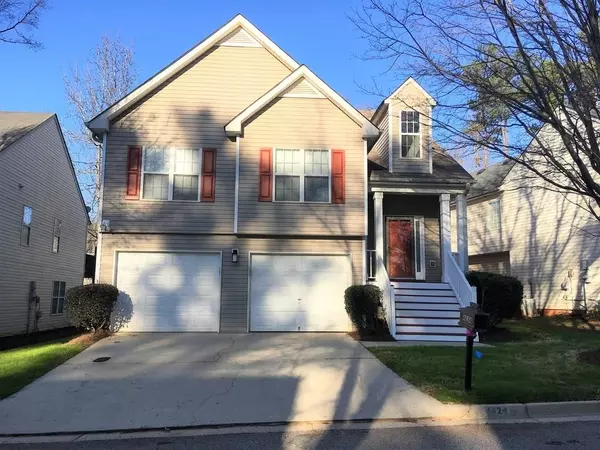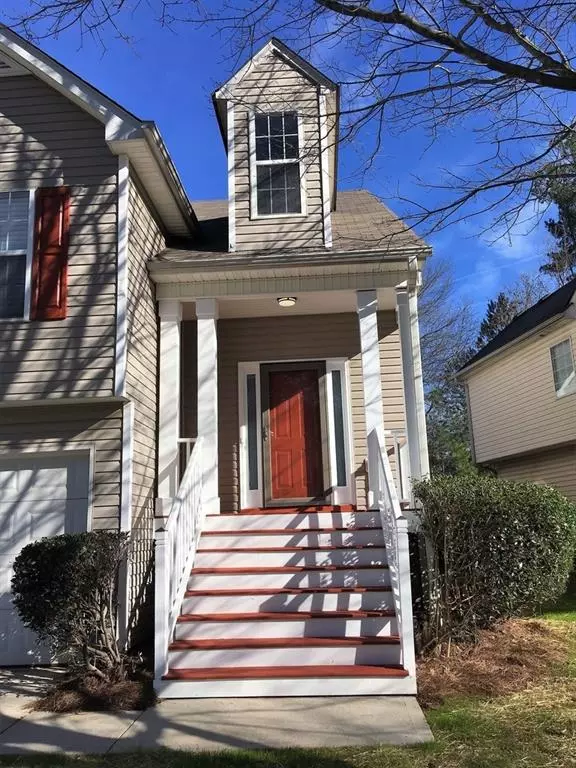For more information regarding the value of a property, please contact us for a free consultation.
4224 Wesley Hall LN Decatur, GA 30035
Want to know what your home might be worth? Contact us for a FREE valuation!

Our team is ready to help you sell your home for the highest possible price ASAP
Key Details
Sold Price $185,000
Property Type Single Family Home
Sub Type Single Family Residence
Listing Status Sold
Purchase Type For Sale
Square Footage 2,457 sqft
Price per Sqft $75
Subdivision Wesley Hall Phase 2
MLS Listing ID 6121803
Sold Date 02/14/19
Style Traditional
Bedrooms 4
Full Baths 3
Originating Board FMLS API
Year Built 2001
Annual Tax Amount $2,636
Tax Year 2018
Lot Size 4,356 Sqft
Property Description
Start the NEW Year off w/ a NEWly Renovated home right off I-20! NEW paint, NEW flooring, NEW granite countertops, NEW tile backsplash, NEW shower fixtures, NEWly painted deck, NEW grass! Grand wide stairways, high vaulted ceilings in living rm w/ FP, arched kitchen to living rm opening. Comfortable master suite w/ double tray ceilings, walk in closet, separate shower, granite countertops. Endless entertaining possibilities w/ a huge lower level family room w/ french doors 2 a fenced backyard. And an inlaw/income producing bed & bath suite on lower level 2 top it off!
Location
State GA
County Dekalb
Rooms
Other Rooms None
Basement None
Dining Room None
Interior
Interior Features Entrance Foyer, High Ceilings 10 ft Upper, Tray Ceiling(s), Walk-In Closet(s)
Heating Natural Gas
Cooling Central Air
Flooring Carpet
Fireplaces Number 1
Fireplaces Type Family Room
Laundry In Hall, Lower Level
Exterior
Exterior Feature Other
Garage Attached, Parking Pad
Garage Spaces 2.0
Fence Back Yard, Privacy
Pool None
Community Features None
Utilities Available Cable Available, Electricity Available, Natural Gas Available, Underground Utilities
Waterfront Description None
Roof Type Composition
Building
Lot Description Landscaped, Sloped
Story Multi/Split
Sewer Public Sewer
Water Public
New Construction No
Schools
Elementary Schools Canby Lane
Middle Schools Mary Mcleod Bethune
High Schools Towers
Others
Senior Community no
Special Listing Condition None
Read Less

Bought with AMERIREALTY
GET MORE INFORMATION





