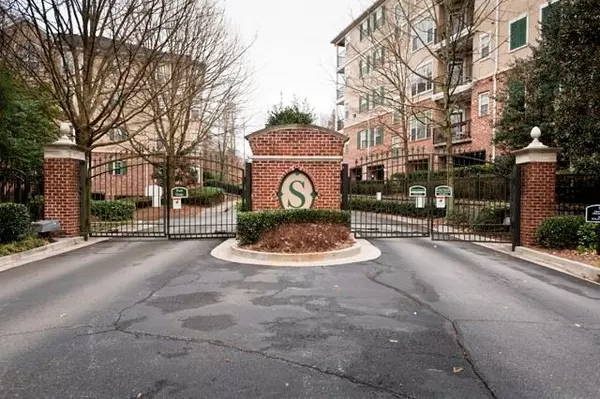For more information regarding the value of a property, please contact us for a free consultation.
1206 Stratford Commons #1206 Decatur, GA 30033
Want to know what your home might be worth? Contact us for a FREE valuation!

Our team is ready to help you sell your home for the highest possible price ASAP
Key Details
Sold Price $195,000
Property Type Condo
Sub Type Condominium
Listing Status Sold
Purchase Type For Sale
Square Footage 1,082 sqft
Price per Sqft $180
Subdivision Stratford On North Decatur
MLS Listing ID 6120514
Sold Date 02/04/19
Style Mid-Rise (up to 5 stories)
Bedrooms 2
Full Baths 1
Construction Status Resale
HOA Fees $295
HOA Y/N Yes
Originating Board FMLS API
Year Built 2002
Available Date 2019-01-15
Annual Tax Amount $2,645
Tax Year 2017
Property Description
This one checks all the boxes: Prime Location! Move-in ready. End Unit. Secure Gated Community. Natural light - windows on two sides. Hardwoods throughout. Built-ins, Crown Molding, SS appliances. Assigned Covered Parking w elevator to unit floor. Covered Patio open to Master Bedroom and Living Room. Bath w double vanity, separate tub + over-sized shower. Washer/Dryer. Plenty of closets - including pantry. Tastefully appointed common areas and well maintained, attractive landscaping. Amenities: Large Pool, Clubhouse w outdoor Fireplace, Exercise Facility.
Location
State GA
County Dekalb
Area 52 - Dekalb-West
Lake Name None
Rooms
Bedroom Description Split Bedroom Plan
Other Rooms None
Main Level Bedrooms 2
Dining Room None
Interior
Interior Features Bookcases, Double Vanity, Entrance Foyer, High Ceilings 9 ft Main, Low Flow Plumbing Fixtures, Walk-In Closet(s)
Heating Electric, Heat Pump
Cooling Ceiling Fan(s), Central Air, Heat Pump
Flooring Hardwood
Fireplaces Type None
Window Features Insulated Windows
Appliance Dishwasher, Disposal, Dryer, Electric Range, Electric Water Heater, Microwave, Refrigerator, Self Cleaning Oven, Washer
Laundry In Kitchen, Laundry Room
Exterior
Exterior Feature Balcony
Garage Assigned
Garage Spaces 1.0
Fence None
Pool None
Community Features Clubhouse, Fitness Center, Gated, Near Marta, Near Shopping, Pool, Public Transportation
Utilities Available Electricity Available, Sewer Available, Underground Utilities, Water Available
Roof Type Composition
Accessibility Accessible Doors
Handicap Access Accessible Doors
Porch Covered, Patio
Total Parking Spaces 1
Building
Lot Description Other
Story One
Architectural Style Mid-Rise (up to 5 stories)
Level or Stories One
Structure Type Cement Siding
New Construction No
Construction Status Resale
Schools
Elementary Schools Avondale
Middle Schools Druid Hills
High Schools Druid Hills
Others
HOA Fee Include Insurance, Maintenance Structure, Maintenance Grounds, Reserve Fund, Security, Sewer, Termite, Trash, Water
Senior Community no
Restrictions true
Tax ID 18 048 10 015
Ownership Condominium
Special Listing Condition None
Read Less

Bought with Solid Source Realty GA, LLC.
GET MORE INFORMATION





