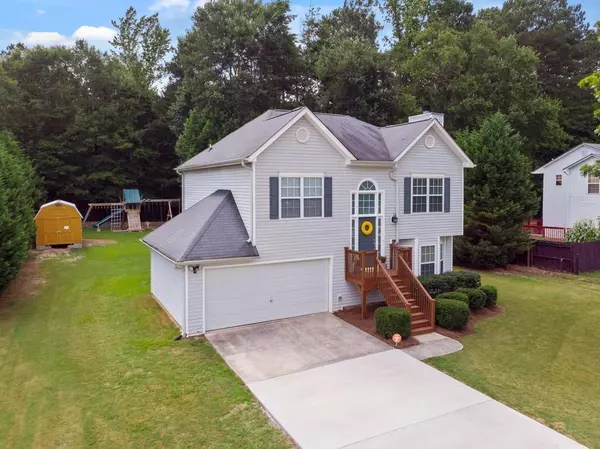For more information regarding the value of a property, please contact us for a free consultation.
1070 TROTTERS FARM RD Fairburn, GA 30213
Want to know what your home might be worth? Contact us for a FREE valuation!

Our team is ready to help you sell your home for the highest possible price ASAP
Key Details
Sold Price $187,900
Property Type Single Family Home
Sub Type Single Family Residence
Listing Status Sold
Purchase Type For Sale
Square Footage 2,016 sqft
Price per Sqft $93
Subdivision Trotters Farm
MLS Listing ID 6577072
Sold Date 08/15/19
Style Traditional
Bedrooms 3
Full Baths 2
Originating Board FMLS API
Year Built 2001
Annual Tax Amount $1,187
Tax Year 2018
Lot Size 0.500 Acres
Property Description
Complete Renovation AND Addition!!! This home has it ALL!!! Impeccable split level home is waiting for you. New Paint, Flooring, Granite Counter Tops, Cabinets, Deck & front steps, updated Master BR, the driveway is also new & there is SO MUCH MORE!!! There is an additional room off the garage that can be used as an office, personal gym or SHE-SHED! You've heard it before...Live close enough to the city or work & far enough from the noise & bustle! Fairburn maintains a traditional small-town atmosphere coupled w/the sophisticated advantages of a nearby metro area.
Location
State GA
County Fulton
Rooms
Other Rooms None
Basement None
Dining Room Open Concept, Other
Interior
Interior Features High Ceilings 10 ft Main, High Ceilings 9 ft Lower, Cathedral Ceiling(s), Double Vanity, Entrance Foyer, His and Hers Closets
Heating Forced Air
Cooling Ceiling Fan(s), Central Air
Flooring Ceramic Tile, Hardwood
Fireplaces Number 1
Fireplaces Type Family Room, Factory Built, Great Room
Laundry Lower Level, In Hall
Exterior
Exterior Feature Private Yard, Balcony
Garage Attached, Garage Door Opener, Driveway, Garage, Garage Faces Front
Garage Spaces 2.0
Fence Privacy
Pool None
Community Features Other, Street Lights, Near Shopping
Utilities Available None
Waterfront Description None
View Other
Roof Type Composition, Shingle
Building
Lot Description Back Yard, Front Yard, Landscaped, Level, Private
Story Multi/Split
Sewer Public Sewer
Water Public
New Construction No
Schools
Elementary Schools Campbell
Middle Schools Renaissance
High Schools Langston Hughes
Others
Senior Community no
Special Listing Condition None
Read Less

Bought with Non FMLS Member
GET MORE INFORMATION





