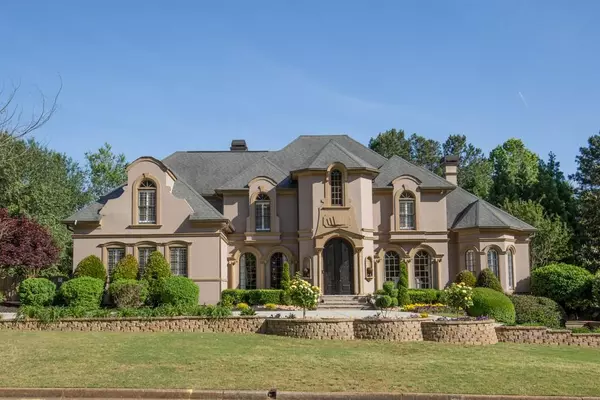For more information regarding the value of a property, please contact us for a free consultation.
2032 Innsfail DR Snellville, GA 30078
Want to know what your home might be worth? Contact us for a FREE valuation!

Our team is ready to help you sell your home for the highest possible price ASAP
Key Details
Sold Price $785,000
Property Type Single Family Home
Sub Type Single Family Residence
Listing Status Sold
Purchase Type For Sale
Square Footage 8,888 sqft
Price per Sqft $88
Subdivision Waterford Township
MLS Listing ID 6592974
Sold Date 08/28/19
Style European, Mediterranean, Traditional
Bedrooms 6
Full Baths 5
Half Baths 2
HOA Fees $25/ann
Year Built 1995
Annual Tax Amount $8,567
Tax Year 2017
Lot Size 1.000 Acres
Property Sub-Type Single Family Residence
Source FMLS API
Property Description
PRICE REDUCED BY $75,000! THIS LUXURIOUS ONE ACRE ESTATE HAS IT ALL 6 BEDROOMS, 5 BATHS, MASTER ON MAIN, UPDATED KITCHEN IN DEC 2018 AND COMPLETELY UPDATED THROUGH OUT, WOLF STAINLESS APPLIANCES, STACKED STONE FIREPLACE IN GREAT RM, PLUS A BACK YARD PARADISE WITH IN-GROUND SALT WATER PEBBLE-TEC POOL PERFECT OUTDOOR ENTERTAINING, BATTING CAGE, VOLLEYBALL COURT PLAYGROUND, FINISHED TERRACE LEVEL WITH HOME THEATER, BAR, GAME ROOM AND IN-LAW SUITE. TWO STORY FOYER WITH ELEGANT STAIRWAY, MARBLE FLOORS ALL THIS AND IN THE AWARD WINNING BROOKWOOD SCHOOL DISTRICT.
Location
State GA
County Gwinnett
Rooms
Other Rooms None
Basement Boat Door, Daylight, Finished Bath, Finished, Full, Interior Entry
Dining Room Seats 12+, Separate Dining Room
Kitchen Breakfast Bar, Breakfast Room, Cabinets White, Other Surface Counters, Stone Counters, Eat-in Kitchen, Kitchen Island, Keeping Room, View to Family Room, Wine Rack
Interior
Interior Features High Ceilings 10 ft Main, Entrance Foyer 2 Story, High Ceilings 9 ft Upper, Bookcases, Central Vacuum, Coffered Ceiling(s), Double Vanity, High Speed Internet, Beamed Ceilings, His and Hers Closets, Permanent Attic Stairs, Wet Bar
Heating Central, Forced Air, Natural Gas, Zoned
Cooling Attic Fan, Ceiling Fan(s), Central Air, Zoned
Flooring Carpet, Ceramic Tile, Hardwood
Fireplaces Number 4
Fireplaces Type Basement, Family Room, Great Room, Keeping Room, Master Bedroom
Equipment Home Theater, Irrigation Equipment, Satellite Dish
Laundry In Basement, Laundry Room, Mud Room, Upper Level
Exterior
Exterior Feature Garden, Other, Private Yard, Private Rear Entry, Rear Stairs
Parking Features Garage Door Opener, Garage, Kitchen Level, Level Driveway, Garage Faces Side
Garage Spaces 4.0
Fence Back Yard, Fenced, Wood
Pool Gunite, Heated, In Ground
Community Features Homeowners Assoc, Pool, Sidewalks, Street Lights, Tennis Court(s), Near Schools, Near Shopping
Utilities Available Cable Available, Electricity Available, Natural Gas Available, Phone Available, Underground Utilities
Waterfront Description None
View Y/N Yes
View Other
Roof Type Composition, Shingle
Building
Lot Description Back Yard, Front Yard, Landscaped, Level, Private, Wooded
Story Two
Sewer Septic Tank
Water Public
Schools
Elementary Schools Brookwood - Gwinnett
Middle Schools Crews
High Schools Brookwood
Others
Senior Community no
Special Listing Condition None
Read Less

Bought with Non FMLS Member
GET MORE INFORMATION





