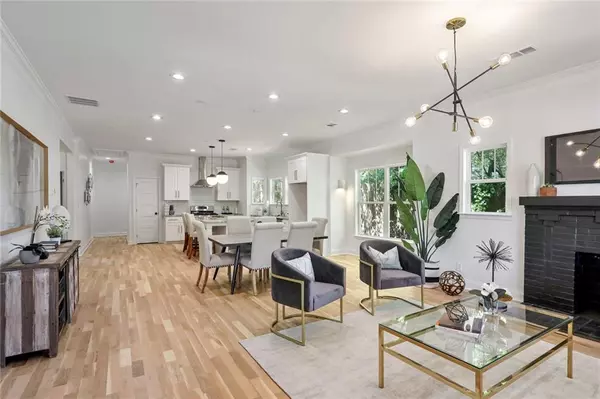For more information regarding the value of a property, please contact us for a free consultation.
1421 Boulevard SE Atlanta, GA 30315
Want to know what your home might be worth? Contact us for a FREE valuation!

Our team is ready to help you sell your home for the highest possible price ASAP
Key Details
Sold Price $435,000
Property Type Single Family Home
Sub Type Single Family Residence
Listing Status Sold
Purchase Type For Sale
Square Footage 2,000 sqft
Price per Sqft $217
Subdivision Chosewood Park
MLS Listing ID 6712956
Sold Date 11/12/20
Style Contemporary/Modern, Craftsman
Bedrooms 4
Full Baths 2
Construction Status Updated/Remodeled
HOA Y/N No
Originating Board FMLS API
Year Built 1924
Annual Tax Amount $3,177
Tax Year 2019
Lot Size 9,500 Sqft
Acres 0.2181
Property Description
Congrats! You've just landed on the most Pinterest worthy home in the area! Imagine how great your Instagrams would look in this chic, open-concept kitchen and living area, or how fabulous you'd feel binge-watching Netflix in that to-die-for master bedroom. Film your tik tok videos in the gorgeous master bath and you'll be the envy of all your friends... or you can invite them over for quarantinis on your back patio! You won't have a problem with social distancing, it's huge! Every detail has been specifically designed to make this home a work of art for the discerning buyer. From the handpicked light fixtures to the finishes on the hardwoods and leather finish granite countertops, inviting friends over will make you the envy of the neighborhood...in a good way! This home is a win-win, with the charm and character of the 1920s Atlanta Craftsman homes, and the modern luxuries you expect. Nearly everything is new, so leave the DIY to HGTV! Just pack your clothes (we have beautiful custom closets to showcase them in) and you're ready to move in. If you've been waiting for the right house to come along, here's your sign! But, don't wait because this one will be gone in a flash.
Location
State GA
County Fulton
Area 32 - Fulton South
Lake Name None
Rooms
Bedroom Description Master on Main, Oversized Master, Split Bedroom Plan
Other Rooms None
Basement None
Main Level Bedrooms 4
Dining Room Open Concept, Seats 12+
Interior
Interior Features Double Vanity, High Ceilings 10 ft Main, High Speed Internet, Walk-In Closet(s)
Heating Central, Forced Air, Natural Gas
Cooling Central Air
Flooring Ceramic Tile, Hardwood
Fireplaces Number 1
Fireplaces Type Decorative, Family Room
Window Features Insulated Windows
Appliance Dishwasher, Disposal, Gas Range, Gas Water Heater, Range Hood
Laundry Laundry Room, Main Level
Exterior
Exterior Feature Private Rear Entry
Garage Driveway, Kitchen Level, On Street
Fence None
Pool None
Community Features None
Utilities Available Cable Available, Electricity Available, Natural Gas Available, Phone Available, Sewer Available, Underground Utilities, Water Available
Waterfront Description None
View City
Roof Type Composition
Street Surface Asphalt
Accessibility None
Handicap Access None
Porch Front Porch, Patio, Rear Porch
Total Parking Spaces 2
Building
Lot Description Back Yard, Front Yard
Story One
Sewer Public Sewer
Water Public
Architectural Style Contemporary/Modern, Craftsman
Level or Stories One
Structure Type Cement Siding
New Construction No
Construction Status Updated/Remodeled
Schools
Elementary Schools Benteen
Middle Schools King
High Schools Maynard H. Jackson, Jr.
Others
Senior Community no
Restrictions false
Tax ID 14 004100100349
Special Listing Condition None
Read Less

Bought with Berkshire Hathaway HomeServices Georgia Properties
GET MORE INFORMATION





