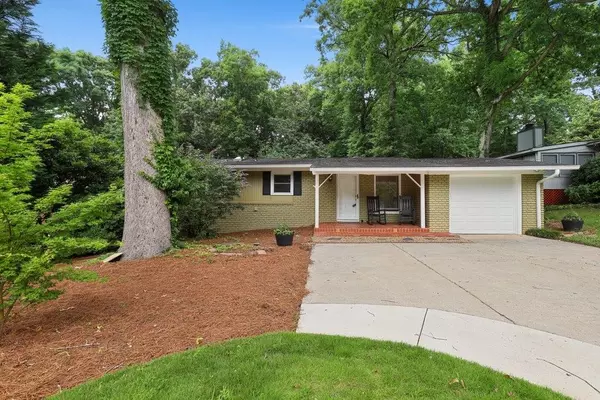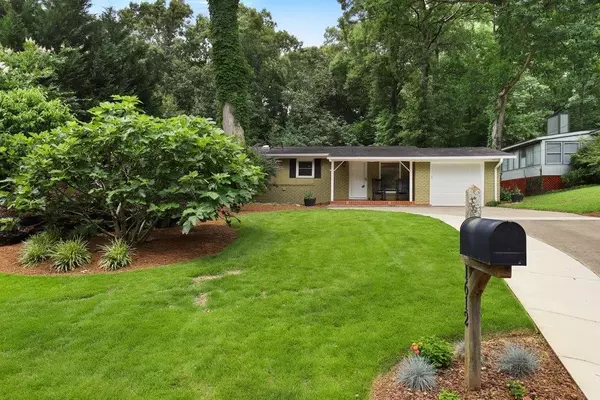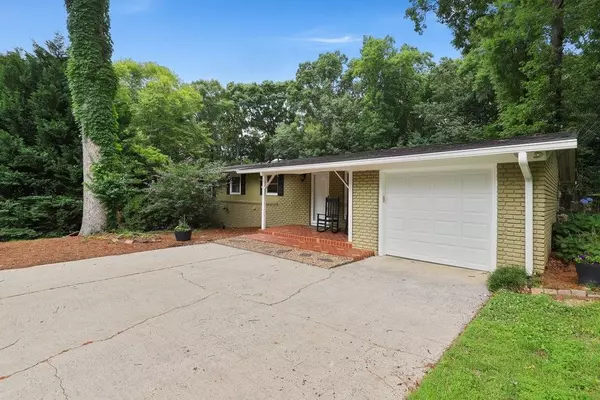For more information regarding the value of a property, please contact us for a free consultation.
1612 Runnymeade RD Atlanta, GA 30319
Want to know what your home might be worth? Contact us for a FREE valuation!

Our team is ready to help you sell your home for the highest possible price ASAP
Key Details
Sold Price $465,000
Property Type Single Family Home
Sub Type Single Family Residence
Listing Status Sold
Purchase Type For Sale
Square Footage 2,866 sqft
Price per Sqft $162
Subdivision Sexton Woods
MLS Listing ID 6737099
Sold Date 07/10/20
Style Ranch
Bedrooms 4
Full Baths 3
Construction Status Resale
HOA Y/N No
Originating Board FMLS API
Year Built 1959
Annual Tax Amount $3,709
Tax Year 2019
Lot Size 0.300 Acres
Acres 0.3
Property Description
Welcome home to this charmer in the sought-after Sexton Woods community! Popular open floorplan gives you the perfect entertaining flow. The newly remodeled kitchen has granite countertops and an oversized island with breakfast bar seating. The vaulted sunroom is flooded with natural light from the walls of windows and provides space for your largest gatherings. Step down to the finished walk-out basement with a bedroom, full bath, and a den already wired for projection/media. Perfect for movie night! The huge laundry room is also conveniently located downstairs. Need room for projects? There is a handy workroom with a built-in bench and access to the backyard. Take in nature from the welcoming front porch, the back deck, or while relaxing under the shady pergola. The yard is beautifully landscaped with a fully fenced backyard, raised garden beds, and zoned irrigation along with a rain barrel. The lower area of the yard is complete with lush grass and playground equipment, just waiting for hours of fun! All of this in the desirable City of Brookhaven, within walking distance to Blackburn Park and all your favorite shops and restaurants.
Location
State GA
County Dekalb
Area 51 - Dekalb-West
Lake Name None
Rooms
Bedroom Description Master on Main
Other Rooms Pergola
Basement Bath/Stubbed, Daylight, Exterior Entry, Finished Bath, Partial
Dining Room Great Room
Interior
Interior Features Beamed Ceilings
Heating Central, Electric, Forced Air, Natural Gas
Cooling Ceiling Fan(s), Central Air, Zoned
Flooring Carpet, Hardwood, Other
Fireplaces Type None
Window Features None
Appliance Dishwasher, Disposal, Electric Cooktop, Gas Water Heater, Refrigerator, Self Cleaning Oven
Laundry Lower Level
Exterior
Exterior Feature Courtyard, Garden, Private Rear Entry, Private Yard
Garage Garage, Garage Door Opener, Garage Faces Front
Garage Spaces 1.0
Fence Back Yard, Wood
Pool None
Community Features Near Marta, Near Schools, Near Shopping, Near Trails/Greenway, Park, Playground, Pool, Street Lights
Utilities Available Cable Available, Electricity Available, Natural Gas Available, Phone Available, Sewer Available, Water Available
Waterfront Description None
View Other
Roof Type Ridge Vents, Shingle
Street Surface Asphalt
Accessibility None
Handicap Access None
Porch Deck, Front Porch
Total Parking Spaces 1
Building
Lot Description Back Yard, Landscaped
Story One
Sewer Public Sewer
Water Public
Architectural Style Ranch
Level or Stories One
Structure Type Brick Front, Frame, Vinyl Siding
New Construction No
Construction Status Resale
Schools
Elementary Schools Montgomery
Middle Schools Chamblee
High Schools Chamblee Charter
Others
Senior Community no
Restrictions false
Tax ID 18 306 06 032
Ownership Fee Simple
Financing no
Special Listing Condition None
Read Less

Bought with Keller Williams Rlty, First Atlanta
GET MORE INFORMATION





