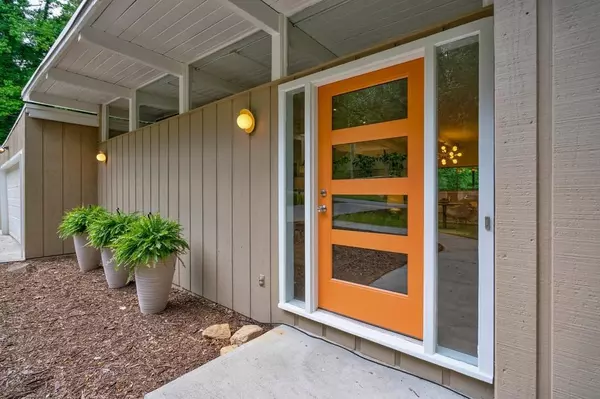For more information regarding the value of a property, please contact us for a free consultation.
3169 Lynnray DR Atlanta, GA 30340
Want to know what your home might be worth? Contact us for a FREE valuation!

Our team is ready to help you sell your home for the highest possible price ASAP
Key Details
Sold Price $469,000
Property Type Single Family Home
Sub Type Single Family Residence
Listing Status Sold
Purchase Type For Sale
Square Footage 2,830 sqft
Price per Sqft $165
Subdivision Northcrest
MLS Listing ID 6720071
Sold Date 07/21/20
Style Contemporary/Modern, Ranch
Bedrooms 4
Full Baths 3
Construction Status Resale
HOA Y/N No
Originating Board FMLS API
Year Built 1972
Annual Tax Amount $3,568
Tax Year 2019
Lot Size 0.400 Acres
Acres 0.4
Property Description
Dreams really do come true in a little place called Northcrest... Welcome home to this midcentury ranch. This rare, one-level living floor plan is what EVERYONE keeps asking for. Welp, here it is folks! Eichler inspired post and beam ceilings, clerestory windows and a new commercial grade low pitch roof. All you need to worry about is finding some amazing midcentury modern furniture to make this home your dream come true! Do you like to cook? Then you will love the brand new kitchen. Complete with exotic marble, stainless appliances and plenty of counter top space for prepping and entertaining at the same time! Dine alfresco in the 700 sq. feet of screened in outdoor space or grill up some burgers on the adjacent deck! With the master on main and only two steps from garage into kitchen you could make this stylish pad your domain forever. Plus, with the insane amount of space in the basement you might need to set up an in-law suite for the extended family or turn it into an income producing Air B&B... The possibilities are limitless!! HURRY, there are nomcm ranches like this on the market and when they come up they go FAST!!! This is an opportunity of a lifetime!
Make sure to check out the Northcrest Swim & Tennis Club!
Location
State GA
County Dekalb
Area 41 - Dekalb-East
Lake Name None
Rooms
Bedroom Description In-Law Floorplan, Master on Main
Other Rooms None
Basement Daylight, Exterior Entry, Finished, Finished Bath
Main Level Bedrooms 3
Dining Room Open Concept
Interior
Interior Features Beamed Ceilings
Heating Central
Cooling Central Air
Flooring Sustainable, Other
Fireplaces Number 1
Fireplaces Type Family Room
Window Features None
Appliance Dishwasher, Disposal, Electric Range
Laundry In Basement
Exterior
Exterior Feature Private Yard
Garage Garage
Garage Spaces 2.0
Fence None
Pool None
Community Features Park, Playground, Pool, Tennis Court(s)
Utilities Available Cable Available, Electricity Available, Natural Gas Available, Phone Available, Sewer Available, Water Available
View City
Roof Type Other
Street Surface Asphalt
Accessibility Accessible Bedroom, Accessible Kitchen
Handicap Access Accessible Bedroom, Accessible Kitchen
Porch Covered, Deck, Screened
Total Parking Spaces 2
Building
Lot Description Back Yard, Creek On Lot, Level
Story One
Sewer Public Sewer
Water Public
Architectural Style Contemporary/Modern, Ranch
Level or Stories One
Structure Type Frame
New Construction No
Construction Status Resale
Schools
Elementary Schools Pleasantdale
Middle Schools Henderson - Dekalb
High Schools Lakeside - Dekalb
Others
Senior Community no
Restrictions false
Tax ID 18 291 03 037
Special Listing Condition None
Read Less

Bought with Keller Williams Realty Metro Atl
GET MORE INFORMATION





