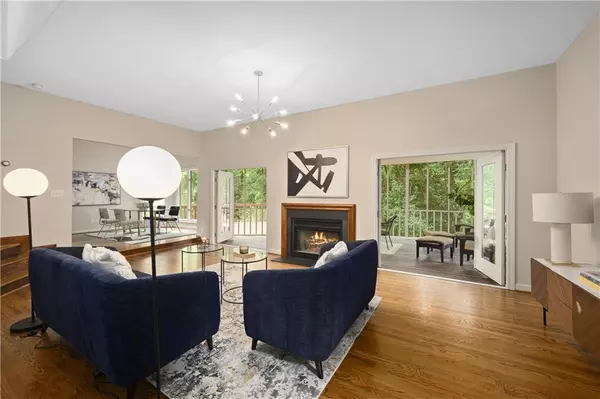For more information regarding the value of a property, please contact us for a free consultation.
2113 Heritage HTS Decatur, GA 30033
Want to know what your home might be worth? Contact us for a FREE valuation!

Our team is ready to help you sell your home for the highest possible price ASAP
Key Details
Sold Price $525,000
Property Type Single Family Home
Sub Type Single Family Residence
Listing Status Sold
Purchase Type For Sale
Square Footage 2,234 sqft
Price per Sqft $235
Subdivision Heritage Hills
MLS Listing ID 6742882
Sold Date 08/14/20
Style Contemporary/Modern
Bedrooms 3
Full Baths 2
Half Baths 1
Construction Status Resale
HOA Y/N No
Originating Board FMLS API
Year Built 1985
Annual Tax Amount $4,824
Tax Year 2019
Lot Size 8,712 Sqft
Acres 0.2
Property Description
Step away from the cookie cutter and come visit this rare find. Architecturally built to capture the best lot placement and natural light, this home will surprise you at every turn with bright, wonderful views. Private and comfortable on every level with very mid-century vibes. Early cutting-edge open-concept living on main. Windows abound on the backside to bring the outside in. Beautiful, new hardwoods throughout. Back deck and screened porch will delight you with its abundance of space and privacy surrounded by lush foliage overlooking S. Peachtree Creek and Trail. Walk to Emory Clairmont Campus. Close to Emory/CDC, Downtown Decatur, Toco Hills and 85. For great walking and biking right outside your door, the South Peachtree Creek Trail is 3.3 miles long and goes from Mason Mill Park at Mason Mill Road and McConnell Drive to Medlock Park at Scott Circle and Emory Clairmont Campus to N Druid Hills road.
Location
State GA
County Dekalb
Area 52 - Dekalb-West
Lake Name None
Rooms
Bedroom Description Other
Other Rooms None
Basement None
Dining Room Open Concept
Interior
Interior Features Cathedral Ceiling(s), High Ceilings 9 ft Main, Low Flow Plumbing Fixtures, Walk-In Closet(s)
Heating Forced Air, Natural Gas
Cooling Central Air, Electric Air Filter
Flooring Hardwood
Fireplaces Number 1
Fireplaces Type Gas Starter, Great Room
Window Features Insulated Windows
Appliance Dishwasher, Disposal, Dryer, Gas Cooktop, Gas Oven, Gas Water Heater, Refrigerator, Self Cleaning Oven, Washer
Laundry Laundry Room, Main Level
Exterior
Exterior Feature Garden, Private Front Entry, Private Yard, Rear Stairs, Storage
Garage Attached, Garage, Garage Door Opener, Garage Faces Front, Level Driveway
Garage Spaces 2.0
Fence None
Pool None
Community Features Near Marta, Near Schools, Near Shopping, Near Trails/Greenway, Park, Playground, Pool, Public Transportation, Restaurant, Street Lights
Utilities Available Cable Available, Electricity Available, Natural Gas Available, Phone Available, Sewer Available, Water Available
Waterfront Description None
View Other
Roof Type Composition
Street Surface Paved
Accessibility None
Handicap Access None
Porch Deck, Enclosed, Rear Porch, Screened
Total Parking Spaces 4
Building
Lot Description Back Yard, Creek On Lot, Cul-De-Sac, Front Yard, Landscaped
Story Three Or More
Sewer Public Sewer
Water Public
Architectural Style Contemporary/Modern
Level or Stories Three Or More
Structure Type Synthetic Stucco
New Construction No
Construction Status Resale
Schools
Elementary Schools Fernbank
Middle Schools Druid Hills
High Schools Druid Hills
Others
Senior Community no
Restrictions false
Tax ID 18 103 04 045
Financing no
Special Listing Condition None
Read Less

Bought with Atlanta Fine Homes Sotheby's International
GET MORE INFORMATION





