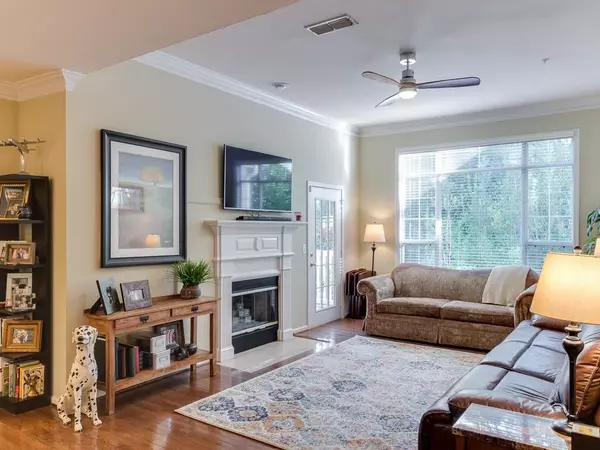For more information regarding the value of a property, please contact us for a free consultation.
2400 Cumberland Pkwy SE #5524 Atlanta, GA 30339
Want to know what your home might be worth? Contact us for a FREE valuation!

Our team is ready to help you sell your home for the highest possible price ASAP
Key Details
Sold Price $255,000
Property Type Condo
Sub Type Condominium
Listing Status Sold
Purchase Type For Sale
Square Footage 1,728 sqft
Price per Sqft $147
Subdivision Vinings Chase
MLS Listing ID 6745332
Sold Date 07/31/20
Style Mid-Rise (up to 5 stories)
Bedrooms 3
Full Baths 2
Construction Status Resale
HOA Fees $337
HOA Y/N Yes
Originating Board FMLS API
Year Built 1999
Annual Tax Amount $2,869
Tax Year 2019
Property Description
Total PRIVACY in this lovely top floor "tree house" unit! This is the LARGEST FLOOR PLAN in the community with 3 bedrooms & 2 bathrooms. Popular OPEN CONCEPT dining, living & kitchen area, every square inch is usable space. High ceilings & tons of natural light. Great value for this area with UPGRADES THROUGHOUT. Hardwood floors in entry & main living space. Updated light fixtures & stainless steel appliances. Huge walk-in pantry. Generous master bedroom with walk-in closet & bathroom with separate shower & soaking tub, double vanity. Large second bedroom & bathroom perfect for roommate set up or privacy for guests. Atlanta address but Cobb County Property taxes. Great neighbors. Dog friendly. Zoned for Cobb County schools, Teasley Elementary. Great Location inside the perimeter! Easy access to I-285, I-75, Vinings Jubiliee, The Battery & Chattahoochee Park. Publix, Home Depot, CVS, and many dining options all within walking distance. Happy to provide a PERSONALIZED VIRTUAL TOUR.
Location
State GA
County Cobb
Area 71 - Cobb-West
Lake Name None
Rooms
Bedroom Description Master on Main
Other Rooms None
Basement None
Main Level Bedrooms 3
Dining Room Open Concept, Seats 12+
Interior
Interior Features Entrance Foyer, High Ceilings 10 ft Main, Walk-In Closet(s)
Heating Electric
Cooling Central Air
Flooring Carpet, Hardwood
Fireplaces Number 1
Fireplaces Type Living Room
Window Features Shutters
Appliance Dishwasher, Disposal, Double Oven, Dryer, Electric Range, Microwave, Refrigerator, Washer
Laundry In Hall
Exterior
Exterior Feature Balcony
Garage Parking Lot, Unassigned
Fence None
Pool In Ground
Community Features Fitness Center, Gated, Homeowners Assoc, Near Shopping, Pool
Utilities Available Cable Available
View Other
Roof Type Composition
Street Surface Asphalt, Paved
Accessibility None
Handicap Access None
Porch Covered, Rear Porch
Total Parking Spaces 3
Private Pool false
Building
Lot Description Landscaped, Private, Wooded
Story Three Or More
Sewer Public Sewer
Water Public
Architectural Style Mid-Rise (up to 5 stories)
Level or Stories Three Or More
Structure Type Cement Siding
New Construction No
Construction Status Resale
Schools
Elementary Schools Teasley
Middle Schools Campbell
High Schools Campbell
Others
HOA Fee Include Insurance, Maintenance Structure, Maintenance Grounds, Pest Control, Reserve Fund, Swim/Tennis, Trash, Water
Senior Community no
Restrictions true
Tax ID 17084000570
Ownership Condominium
Financing no
Special Listing Condition None
Read Less

Bought with Mark Spain Real Estate
GET MORE INFORMATION





