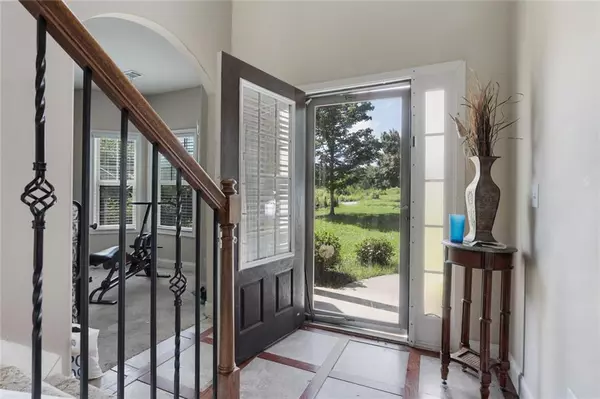For more information regarding the value of a property, please contact us for a free consultation.
4041 Riverchess DR SW Atlanta, GA 30331
Want to know what your home might be worth? Contact us for a FREE valuation!

Our team is ready to help you sell your home for the highest possible price ASAP
Key Details
Sold Price $281,000
Property Type Single Family Home
Sub Type Single Family Residence
Listing Status Sold
Purchase Type For Sale
Square Footage 4,695 sqft
Price per Sqft $59
Subdivision Tell River
MLS Listing ID 6753869
Sold Date 09/02/20
Style Colonial, Traditional
Bedrooms 5
Full Baths 4
Construction Status Resale
HOA Y/N No
Originating Board FMLS API
Year Built 2009
Annual Tax Amount $3,782
Tax Year 2019
Lot Size 0.430 Acres
Acres 0.43
Property Description
Come see this stunning secluded 5bd/4ba colonial home with tons of living space and room for everyone! Perfectly situated in the cul de sac. Step into the open foyer entrance and breathtaking 2-story great room with a wall of windows and natural light. Beautiful kitchen boasts plenty of room to entertain, granite counters, large center island, breakfast area, breakfast bar, pantry and keeping room. Arched openings throughout create elegance. Oversized dining room, formal living room, bedroom and full bath can all be found on main level. Upstairs you’ll find a catwalk and large loft area overlooking the 2-story family room. Enormous owners suite with sitting room, columns, trey ceilings and a huge walk in closet. Owners bath features double vanity, separate shower and soaking tub. 3 spacious secondary bedrooms and jack/jill bath. Covered front porch, large front yard. Private wooded backyard with a large extended patio for relaxation. 3 car garage and plenty of storage. Need a little TLC to make like new. Sold AS-IS. Priced to sell. Welcome Home!
Location
State GA
County Fulton
Area 31 - Fulton South
Lake Name None
Rooms
Bedroom Description Oversized Master
Other Rooms None
Basement None
Main Level Bedrooms 1
Dining Room Seats 12+, Separate Dining Room
Interior
Interior Features Disappearing Attic Stairs, Double Vanity, Entrance Foyer 2 Story, Tray Ceiling(s), Walk-In Closet(s)
Heating Natural Gas
Cooling Ceiling Fan(s), Central Air
Flooring Carpet, Hardwood
Fireplaces Number 1
Fireplaces Type Family Room, Great Room
Window Features None
Appliance Dishwasher, Gas Oven, Gas Range, Microwave, Refrigerator
Laundry Laundry Room
Exterior
Exterior Feature Private Yard
Garage Attached, Garage
Garage Spaces 3.0
Fence None
Pool None
Community Features None
Utilities Available Cable Available, Electricity Available, Natural Gas Available, Sewer Available, Underground Utilities, Water Available
View Other
Roof Type Shingle
Street Surface Paved
Accessibility None
Handicap Access None
Porch Front Porch, Patio
Total Parking Spaces 3
Building
Lot Description Back Yard, Cul-De-Sac, Front Yard, Level, Private, Wooded
Story Two
Sewer Public Sewer
Water Public
Architectural Style Colonial, Traditional
Level or Stories Two
Structure Type Cement Siding, Stone
New Construction No
Construction Status Resale
Schools
Elementary Schools Deerwood Academy
Middle Schools Bunche
High Schools Therrell
Others
Senior Community no
Restrictions false
Tax ID 14F0041 LL0650
Special Listing Condition None
Read Less

Bought with Atlanta Communities
GET MORE INFORMATION





