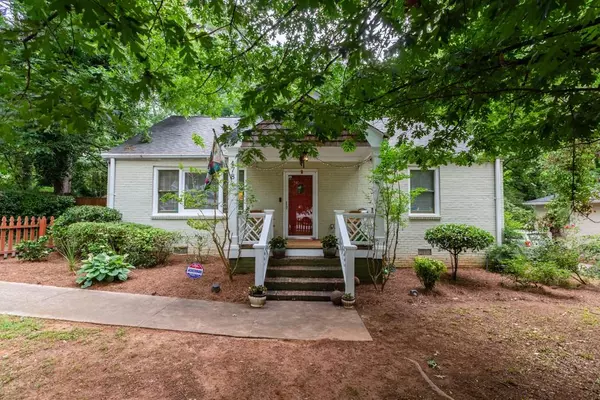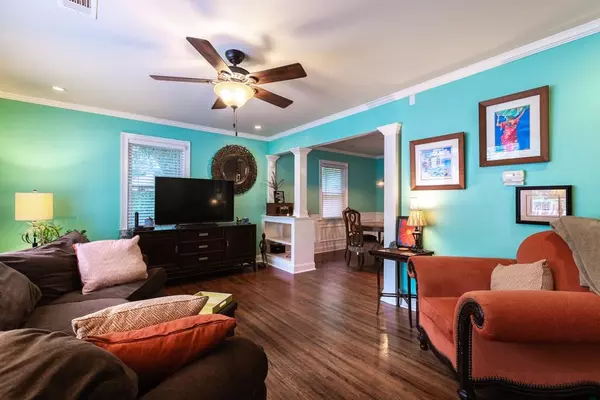For more information regarding the value of a property, please contact us for a free consultation.
478 Ashburton AVE SE Atlanta, GA 30317
Want to know what your home might be worth? Contact us for a FREE valuation!

Our team is ready to help you sell your home for the highest possible price ASAP
Key Details
Sold Price $337,000
Property Type Single Family Home
Sub Type Single Family Residence
Listing Status Sold
Purchase Type For Sale
Square Footage 1,440 sqft
Price per Sqft $234
Subdivision East Lake
MLS Listing ID 6769086
Sold Date 09/25/20
Style Cottage
Bedrooms 3
Full Baths 2
Half Baths 1
Construction Status Updated/Remodeled
HOA Y/N No
Originating Board FMLS API
Year Built 1950
Annual Tax Amount $2,996
Tax Year 2019
Lot Size 8,712 Sqft
Acres 0.2
Property Description
Come home to this cozy cottage home in hot East Lake, steps away from East Lake Golf Course, minutes away from Downtown Decatur & Atlanta. As you turn into your driveway from this beautiful tree lined street, open your Pickett fence and enjoy your enclosed front yard & porch. Walk into your living room w/ built-in shelving and separate dining room off the kitchen w/ stainless steel appliances. Walk from your kitchen onto your rear deck, relax and entertain in you large private backyard. Your spacious master on the main awaits you with a walk-in closet and a secondary closet. Your updated master bathroom has a double vanity, built-in shelving and tile surrounding the shower. The 2nd level is a half story and is great for an at home office and/or roommate. Once you have settled into your cozy oasis, grab your bike and ride in the neighborhood or to Downtown Decatur to restaurants and shops. Showings are by appointment only and we are asking all visitors to wear gloves and masks. If you are sick, have been exposed to a positive person or tested positive for COVID-19, please contact Renee to schedule a virtual tour. Thank you & lets stay safe & healthy.
Location
State GA
County Dekalb
Area 52 - Dekalb-West
Lake Name None
Rooms
Bedroom Description Master on Main, Oversized Master
Other Rooms None
Basement Crawl Space
Main Level Bedrooms 1
Dining Room Separate Dining Room
Interior
Interior Features Bookcases, Double Vanity, High Ceilings 9 ft Main, High Speed Internet, His and Hers Closets, Walk-In Closet(s), Other
Heating Central, Electric, Heat Pump
Cooling Ceiling Fan(s), Central Air
Flooring Carpet, Hardwood
Fireplaces Type None
Window Features None
Appliance Dishwasher, Disposal, Dryer, Electric Oven, Electric Range, Electric Water Heater, Microwave, Refrigerator, Washer
Laundry Main Level
Exterior
Exterior Feature Garden, Private Front Entry, Private Rear Entry, Private Yard
Garage Driveway, Level Driveway, On Street
Fence Back Yard, Fenced, Front Yard, Privacy, Wood
Pool None
Community Features Golf, Near Marta, Park, Public Transportation, Restaurant, Street Lights
Utilities Available Cable Available, Electricity Available, Phone Available, Sewer Available, Underground Utilities, Water Available
Waterfront Description None
View City
Roof Type Composition
Street Surface Paved
Accessibility None
Handicap Access None
Porch Deck, Front Porch
Total Parking Spaces 2
Building
Lot Description Back Yard, Front Yard, Landscaped, Level, Private
Story One and One Half
Sewer Public Sewer
Water Public
Architectural Style Cottage
Level or Stories One and One Half
Structure Type Brick 4 Sides, Cement Siding
New Construction No
Construction Status Updated/Remodeled
Schools
Elementary Schools Toomer
Middle Schools King
High Schools Maynard H. Jackson, Jr.
Others
Senior Community no
Restrictions false
Tax ID 15 182 02 145
Special Listing Condition None
Read Less

Bought with Keller Knapp, Inc.
GET MORE INFORMATION





