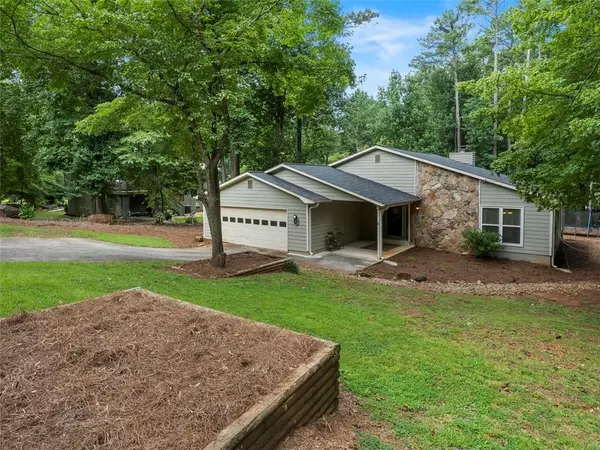For more information regarding the value of a property, please contact us for a free consultation.
4759 Jamerson Forest CIR Marietta, GA 30066
Want to know what your home might be worth? Contact us for a FREE valuation!

Our team is ready to help you sell your home for the highest possible price ASAP
Key Details
Sold Price $289,900
Property Type Single Family Home
Sub Type Single Family Residence
Listing Status Sold
Purchase Type For Sale
Square Footage 1,898 sqft
Price per Sqft $152
Subdivision Jamerson Forest
MLS Listing ID 6759533
Sold Date 09/17/20
Style Contemporary/Modern
Bedrooms 3
Full Baths 2
Construction Status Resale
HOA Y/N No
Originating Board FMLS API
Year Built 1985
Annual Tax Amount $2,025
Tax Year 2019
Lot Size 0.473 Acres
Acres 0.4732
Property Description
This is the cutest house waiting for the pickiest buyer. EVERYTHING IS NEW. Roof, windows, HVAC, insulation, & water heater. As you walk-in you are greeted with dark hardwoods and a totally open concept floor plan. Off set by the dark hardwoods is a light & bright all white kitchen with marble counter-tops, stainless appliances, soft close cabinets and drawers, and a breakfast room overlooking a private backyard. You can also enjoy a nice wet bar with marble. Large master with walk-in closet and huge shower with seamless shower door. Two additional good sized bedrooms that share a renovated hall bathroom. Carpet is newer and does not even have one spot. All neutral colors painted thru-out. This is one level living at it's finest. No detail overlooked.
Location
State GA
County Cobb
Area 81 - Cobb-East
Lake Name None
Rooms
Bedroom Description Master on Main, Oversized Master, Split Bedroom Plan
Other Rooms None
Basement None
Main Level Bedrooms 3
Dining Room Open Concept, Separate Dining Room
Interior
Interior Features Cathedral Ceiling(s), Entrance Foyer, High Ceilings 9 ft Main, Walk-In Closet(s), Wet Bar
Heating Central, Natural Gas
Cooling Ceiling Fan(s), Central Air
Flooring Carpet, Hardwood
Fireplaces Number 1
Fireplaces Type Family Room, Gas Starter, Masonry
Window Features Insulated Windows
Appliance Dishwasher, Disposal
Laundry Laundry Room, Main Level
Exterior
Exterior Feature Private Front Entry, Private Rear Entry, Private Yard
Garage Driveway, Garage, Garage Door Opener, Garage Faces Front, Parking Pad
Garage Spaces 2.0
Fence None
Pool None
Community Features None
Utilities Available Cable Available, Electricity Available, Natural Gas Available, Phone Available, Sewer Available, Water Available
Waterfront Description None
View Other
Roof Type Composition
Street Surface Asphalt
Accessibility None
Handicap Access None
Porch Deck
Total Parking Spaces 2
Building
Lot Description Back Yard, Front Yard, Private
Story One
Sewer Public Sewer
Water Public
Architectural Style Contemporary/Modern
Level or Stories One
Structure Type Frame
New Construction No
Construction Status Resale
Schools
Elementary Schools Keheley
Middle Schools Mccleskey
High Schools Kell
Others
Senior Community no
Restrictions false
Tax ID 16012800540
Special Listing Condition None
Read Less

Bought with Harry Norman Realtors
GET MORE INFORMATION





