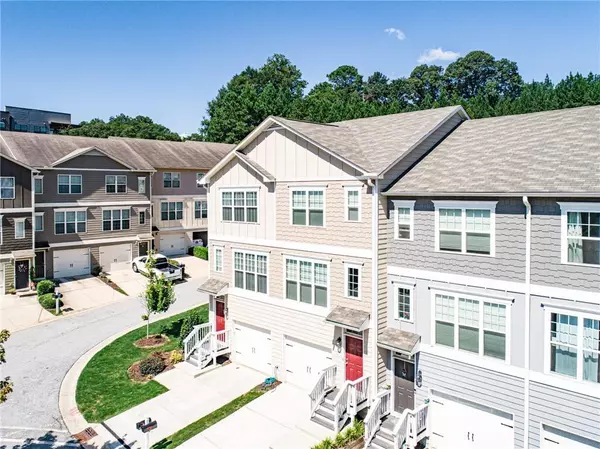For more information regarding the value of a property, please contact us for a free consultation.
1740 Liberty Pkwy NW Atlanta, GA 30318
Want to know what your home might be worth? Contact us for a FREE valuation!

Our team is ready to help you sell your home for the highest possible price ASAP
Key Details
Sold Price $301,000
Property Type Townhouse
Sub Type Townhouse
Listing Status Sold
Purchase Type For Sale
Square Footage 1,360 sqft
Price per Sqft $221
Subdivision Liberty Park
MLS Listing ID 6769245
Sold Date 09/29/20
Style Townhouse, Traditional
Bedrooms 3
Full Baths 3
Half Baths 1
Construction Status Resale
HOA Fees $320
HOA Y/N Yes
Originating Board FMLS API
Year Built 2018
Annual Tax Amount $2,439
Tax Year 2019
Lot Size 679 Sqft
Acres 0.0156
Property Description
Beautiful, LIKE NEW, End Unit Townhouse in popular West Side neighborhood. Built in 2018 & upgraded throughout. This home has so much style! Lots of natural light & high ceilings. The living room has beautiful accent wall, dimmable recessed lighting and built in speakers. Kitchen has gray, soft-close cabinets & granite countertops. Plenty of room for 8-person table as well as seating at the kitchen island. Back deck just off the kitchen with room for furniture, herb garden & grill. Lovely half bath on main floor for guests. Two bedrooms and bathrooms upstairs with vaulted ceilings. Roomy master bedroom with walk-in closet. Master bathroom has soaker tub / shower combo. Second bedroom has private full bathroom. Downstairs bedroom and full bath has been converted into at-home gym with large storage closet. Room for storage in the garage. Quiet corner of the community without much traffic. Community has POOL & DOG PARK as well as security gate with friendly guards. Just adjacent to the brand new West Side Village with lots of great dining, brewery and other shops. Convenient to Buckhead and Downtown, just minutes to west Mid-town.
Location
State GA
County Fulton
Area 22 - Atlanta North
Lake Name None
Rooms
Bedroom Description Split Bedroom Plan
Other Rooms None
Basement None
Dining Room None
Interior
Interior Features Entrance Foyer 2 Story, High Ceilings 9 ft Lower, High Ceilings 9 ft Main, High Ceilings 9 ft Upper, Walk-In Closet(s)
Heating Central
Cooling Central Air
Flooring Carpet, Hardwood
Fireplaces Type None
Window Features Insulated Windows
Appliance Dishwasher, Disposal, Electric Oven, Electric Range, Microwave, Refrigerator
Laundry Upper Level
Exterior
Exterior Feature None
Garage Driveway, Garage
Garage Spaces 1.0
Fence None
Pool None
Community Features Dog Park, Homeowners Assoc, Pool
Utilities Available Cable Available, Electricity Available, Phone Available, Sewer Available, Underground Utilities
View Other
Roof Type Shingle
Street Surface Asphalt
Accessibility None
Handicap Access None
Porch Deck, Rear Porch
Total Parking Spaces 1
Building
Lot Description Landscaped
Story Three Or More
Sewer Public Sewer
Water Public
Architectural Style Townhouse, Traditional
Level or Stories Three Or More
New Construction No
Construction Status Resale
Schools
Elementary Schools Bolton Academy
Middle Schools Sutton
High Schools North Atlanta
Others
HOA Fee Include Maintenance Structure, Maintenance Grounds, Pest Control, Swim/Tennis, Trash
Senior Community no
Restrictions true
Tax ID 17 0221 LL5577
Ownership Condominium
Financing yes
Special Listing Condition None
Read Less

Bought with Virtual Properties Realty.com
GET MORE INFORMATION





