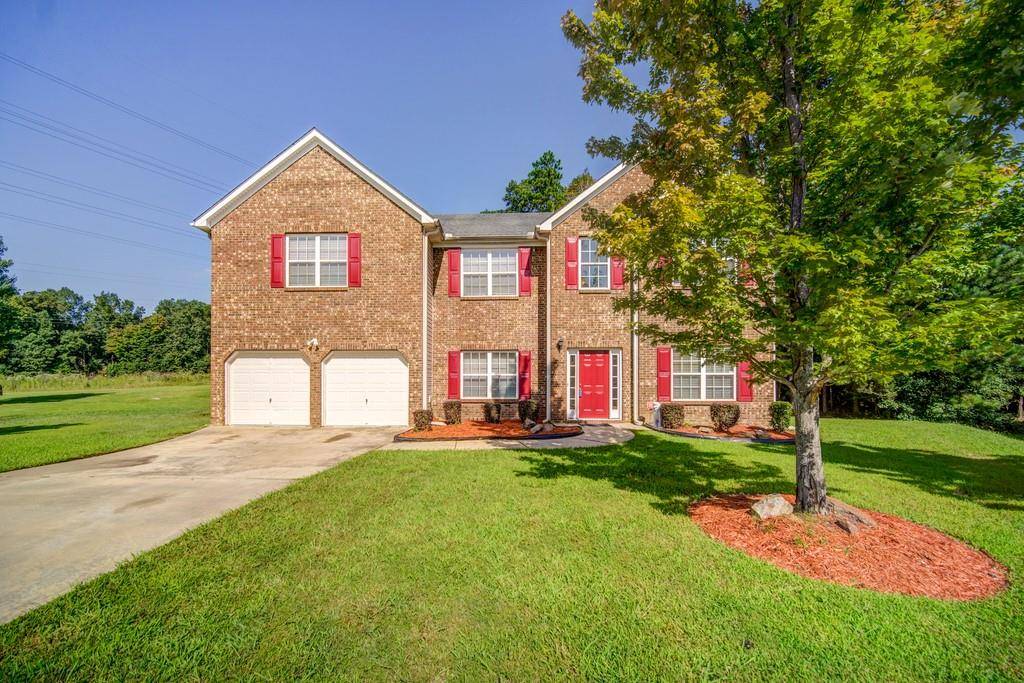For more information regarding the value of a property, please contact us for a free consultation.
1916 Pius DR Ellenwood, GA 30294
Want to know what your home might be worth? Contact us for a FREE valuation!

Our team is ready to help you sell your home for the highest possible price ASAP
Key Details
Sold Price $255,000
Property Type Single Family Home
Sub Type Single Family Residence
Listing Status Sold
Purchase Type For Sale
Square Footage 4,128 sqft
Price per Sqft $61
Subdivision West Side Place
MLS Listing ID 6777291
Sold Date 10/01/20
Style Traditional
Bedrooms 5
Full Baths 4
Construction Status Resale
HOA Fees $11/ann
HOA Y/N Yes
Year Built 2005
Annual Tax Amount $4,179
Tax Year 2019
Lot Size 0.425 Acres
Acres 0.425
Property Sub-Type Single Family Residence
Source FMLS API
Property Description
Pristine brick beauty in private neighborhood on cul-de-sac in prestigious West Side Place, Ellenwood! Gorgeous landscaping and masonry stone work greets you as you enter the incredibly well maintained 2 floors of spacious living! This home boasts premium floors, fresh paint, custom molding package, a Full Bedroom and Bathroom on the Main Level, trey ceilings, walk in closets, and so much more! Low Dekalb County Taxes! Excellent location, close to Hartsfield Jackson ATL Airport, I-285, I-75, quick access to DT Atlanta. This home is ready to move in today!
Location
State GA
County Dekalb
Area West Side Place
Lake Name None
Rooms
Bedroom Description Other
Other Rooms None
Basement None
Main Level Bedrooms 1
Dining Room Seats 12+
Kitchen Cabinets Stain, Stone Counters, Pantry
Interior
Interior Features High Ceilings 9 ft Main, Double Vanity, High Speed Internet, Entrance Foyer, His and Hers Closets, Walk-In Closet(s)
Heating Central, Natural Gas
Cooling Central Air
Flooring Hardwood
Fireplaces Type Family Room
Equipment None
Window Features Insulated Windows
Appliance Dishwasher, Dryer, Gas Range, Gas Water Heater, Gas Oven, Self Cleaning Oven
Laundry Laundry Room
Exterior
Exterior Feature Other
Parking Features Driveway, Garage
Garage Spaces 2.0
Fence Back Yard
Pool None
Community Features None
Utilities Available None
Waterfront Description None
View Y/N Yes
View Other
Roof Type Composition
Street Surface None
Accessibility None
Handicap Access None
Porch Deck
Total Parking Spaces 2
Building
Lot Description Back Yard, Cul-De-Sac, Front Yard
Story Two
Sewer Public Sewer
Water Public
Architectural Style Traditional
Level or Stories Two
Structure Type Brick 4 Sides
Construction Status Resale
Schools
Elementary Schools Cedar Grove
Middle Schools Cedar Grove
High Schools Cedar Grove
Others
Senior Community no
Restrictions false
Tax ID 15 045 02 210
Special Listing Condition None
Read Less

Bought with Keller Williams Realty Metro Atl




