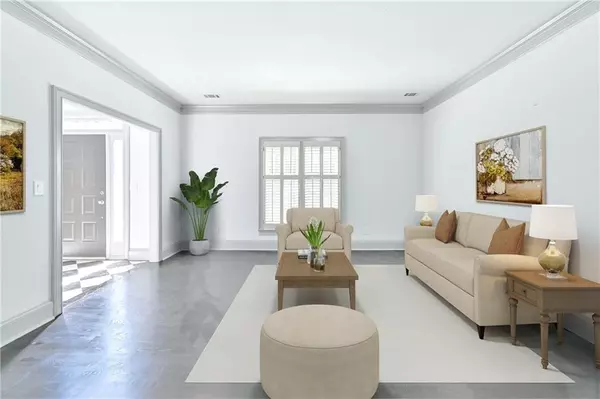For more information regarding the value of a property, please contact us for a free consultation.
1975 Chrysler DR NE Atlanta, GA 30345
Want to know what your home might be worth? Contact us for a FREE valuation!

Our team is ready to help you sell your home for the highest possible price ASAP
Key Details
Sold Price $556,000
Property Type Single Family Home
Sub Type Single Family Residence
Listing Status Sold
Purchase Type For Sale
Square Footage 2,944 sqft
Price per Sqft $188
Subdivision Oak Grove
MLS Listing ID 6773409
Sold Date 12/21/20
Style Traditional
Bedrooms 4
Full Baths 3
Half Baths 1
Construction Status Resale
HOA Y/N No
Originating Board FMLS API
Year Built 1990
Annual Tax Amount $8,715
Tax Year 2019
Lot Size 0.300 Acres
Acres 0.3
Property Description
Beautiful freshly painted home on large private lot in the sought after Oak Grove neighborhood, this 4 bedroom 3.5 bathroom home will not last! Thoughtfully renovated home sits on a large lot with 2 master suites, fully renovated all-white chef's kitchen, new hardwoods, and an expansive private backyard for relaxation & entertaining. With extensive flexible-use space for you and your family, this private retreat has no limit to its beauty! Start your morning in the chef's kitchen with custom white cabinetry, quartz countertops and beautiful tile detail. Sit peacefully in your large dining room off the main hall entrance or enjoy al fresco dining on your sunbathed porch overlooking the property. Spend your afternoons reading or enjoying family in the large formal living room with library space, or by your fireplace in the family room. New HVAC and ceiling fans throughout the home. The exquisite exterior of this home is made of hard durable stucco, no synthetic materials to worry about. Enjoy the professionally landscaped private backyard with a beautiful fountain, pergola, and gazebo especially in the evenings when the sun is setting. Then retire to your gracious master suite with custom walk-in closets and have a spa-like experience in your amazing bathroom! Your dream home awaits you!
Location
State GA
County Dekalb
Area 52 - Dekalb-West
Lake Name None
Rooms
Bedroom Description Oversized Master, Split Bedroom Plan
Other Rooms Gazebo, Pergola
Basement None
Dining Room Separate Dining Room
Interior
Interior Features Beamed Ceilings, Entrance Foyer, High Ceilings 10 ft Upper, Tray Ceiling(s), Walk-In Closet(s), Other
Heating Natural Gas
Cooling Central Air
Flooring Carpet, Hardwood, Other
Fireplaces Number 1
Fireplaces Type Gas Starter, Great Room
Window Features Insulated Windows, Plantation Shutters, Shutters
Appliance Dishwasher, Disposal, Gas Range, Indoor Grill, Refrigerator
Laundry Upper Level
Exterior
Exterior Feature Private Yard
Garage Driveway, Garage, Garage Faces Front
Garage Spaces 2.0
Fence Fenced, Privacy, Wood
Pool None
Community Features None
Utilities Available Cable Available, Electricity Available, Natural Gas Available, Phone Available, Sewer Available, Water Available
Waterfront Description None
View City
Roof Type Shingle
Street Surface Asphalt, Concrete, Paved
Accessibility None
Handicap Access None
Porch Enclosed, Glass Enclosed
Total Parking Spaces 2
Building
Lot Description Back Yard, Front Yard, Landscaped, Level, Private
Story Two
Sewer Public Sewer
Water Public
Architectural Style Traditional
Level or Stories Two
Structure Type Stucco
New Construction No
Construction Status Resale
Schools
Elementary Schools Oak Grove - Dekalb
Middle Schools Henderson - Dekalb
High Schools Lakeside - Dekalb
Others
Senior Community no
Restrictions false
Tax ID 18 194 02 083
Special Listing Condition None
Read Less

Bought with Engel & Volkers Atlanta
GET MORE INFORMATION





