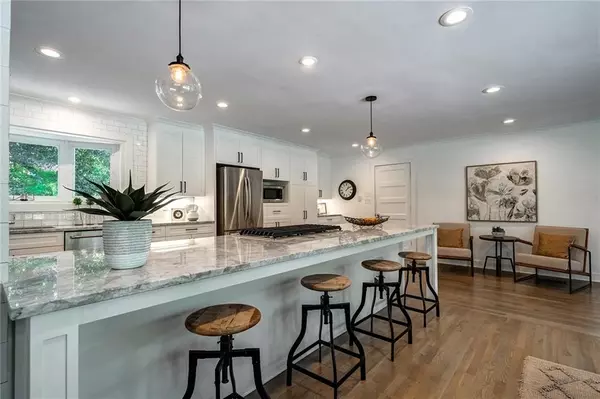For more information regarding the value of a property, please contact us for a free consultation.
1765 Timothy DR NE Atlanta, GA 30329
Want to know what your home might be worth? Contact us for a FREE valuation!

Our team is ready to help you sell your home for the highest possible price ASAP
Key Details
Sold Price $550,000
Property Type Single Family Home
Sub Type Single Family Residence
Listing Status Sold
Purchase Type For Sale
Square Footage 2,345 sqft
Price per Sqft $234
Subdivision Sagamore Hills
MLS Listing ID 6784839
Sold Date 10/30/20
Style Ranch, Traditional
Bedrooms 4
Full Baths 2
Half Baths 1
Construction Status Resale
HOA Y/N No
Originating Board FMLS API
Year Built 1959
Annual Tax Amount $5,311
Tax Year 2019
Lot Size 0.400 Acres
Acres 0.4
Property Description
Stunning renovated ranch with incredible open floor plan highly sought-after for today's needs! Kitchen with white cabinetry, quartzite countertops, chic finishes and breakfast bar opening to the fireside great room. Indoor/outdoor living space is unsurpassed including a huge heated and cooled sunroom with double doors to the large patio and level fenced yard. Offers plenty of room for a pool while still enjoying greenspace. Also accessed off the master suite with cathedral ceilings and a brand new bath suite including a soaking tub, stall shower, double vanities with quartzite countertops and a walk-in custom closet. This wing includes two additional bedrooms and a completely renovated secondary bath. Fourth bedroom with half bath is an excellent home office! Laundry room. Two-car attached garage with kitchen level access. Workshop. New windows. Treehouse. Koi pond. Access to the Sagamore Community Club pool and tennis. Minutes to Super Target, CHOA, Executive Park, shopping and restaurants. Easily accessible from N Druid Hills and Clairmont exits off I85.
Location
State GA
County Dekalb
Area 52 - Dekalb-West
Lake Name None
Rooms
Bedroom Description Master on Main, Other
Other Rooms Shed(s)
Basement Crawl Space
Main Level Bedrooms 4
Dining Room Great Room, Seats 12+
Interior
Interior Features Bookcases, Cathedral Ceiling(s), Double Vanity, Entrance Foyer, Low Flow Plumbing Fixtures, Walk-In Closet(s)
Heating Central, Natural Gas
Cooling Ceiling Fan(s), Central Air, Other
Flooring Carpet, Ceramic Tile, Hardwood
Fireplaces Number 1
Fireplaces Type Great Room
Window Features None
Appliance Dishwasher, Double Oven, Dryer, Electric Water Heater, Gas Cooktop, Microwave, Refrigerator, Washer, Other
Laundry Laundry Room, Main Level
Exterior
Exterior Feature Private Front Entry, Private Rear Entry, Private Yard, Other
Garage Garage, Garage Faces Side, Kitchen Level, Level Driveway
Garage Spaces 2.0
Fence Back Yard
Pool None
Community Features Near Marta, Near Schools, Near Shopping, Pool, Public Transportation, Swim Team, Tennis Court(s), Other
Utilities Available Cable Available, Electricity Available, Natural Gas Available, Phone Available, Sewer Available, Water Available
Waterfront Description None
View Other
Roof Type Composition
Street Surface Asphalt
Accessibility None
Handicap Access None
Porch Patio
Total Parking Spaces 2
Building
Lot Description Back Yard, Corner Lot, Front Yard, Level, Private
Story One
Sewer Public Sewer
Water Public
Architectural Style Ranch, Traditional
Level or Stories One
Structure Type Brick 4 Sides
New Construction No
Construction Status Resale
Schools
Elementary Schools Sagamore Hills
Middle Schools Henderson - Dekalb
High Schools Lakeside - Dekalb
Others
Senior Community no
Restrictions false
Tax ID 18 157 03 094
Financing no
Special Listing Condition None
Read Less

Bought with Keller Williams Buckhead
GET MORE INFORMATION





