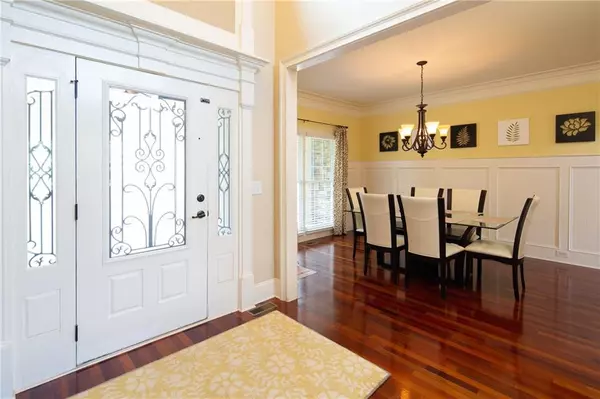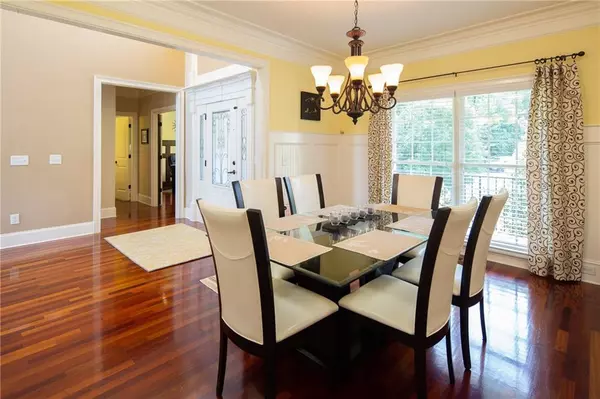For more information regarding the value of a property, please contact us for a free consultation.
205 Timber Wolf TRL Cumming, GA 30028
Want to know what your home might be worth? Contact us for a FREE valuation!

Our team is ready to help you sell your home for the highest possible price ASAP
Key Details
Sold Price $540,000
Property Type Single Family Home
Sub Type Single Family Residence
Listing Status Sold
Purchase Type For Sale
Square Footage 4,420 sqft
Price per Sqft $122
Subdivision Wolf Creek Park
MLS Listing ID 6784276
Sold Date 11/19/20
Style Craftsman, Traditional
Bedrooms 4
Full Baths 4
Half Baths 1
Construction Status Resale
HOA Fees $350
HOA Y/N Yes
Originating Board FMLS API
Year Built 2006
Annual Tax Amount $4,520
Tax Year 2019
Lot Size 0.990 Acres
Acres 0.99
Property Description
Welcome Home! Enjoy private living in this 4 bed 4.5 bath home nestled in a cul-de-sac on a 1 acre level private wooded lot! Plenty of room for a pool, check out the groomed large paths and peaceful serenity in your own bkyd and forest behind you. Step inside and relax! Hardwoods throughout main, Master on Main w oversized mstr bath dbl vanities, Chandelier, travertine floors, jetted tub, separate tiled shower, his/her closets, Office on main with custom wood panels and beams, large dining room, open living and breakfast over looks screened porch and massive back deck! Chefs kitchen with stainless appliances, gas cooktop, double ovens, massive island with tons of cabinet storage, large walk in pantry & laundry room on main, double sided fireplace for viewing in kitchen and living room! Upstairs boasts 3 bedrooms and 2 baths, finished basement with massive rooms for entertaining, relaxing or watching movies, huge rec room for playing pool or jamming with friends. 3 car garage, speakers throughout home, irrigation system, too much to list! Must see!
Location
State GA
County Cherokee
Area 114 - Cherokee County
Lake Name None
Rooms
Bedroom Description Master on Main, Oversized Master
Other Rooms None
Basement Daylight, Finished, Finished Bath, Full
Main Level Bedrooms 1
Dining Room Dining L
Interior
Interior Features Disappearing Attic Stairs, Double Vanity, High Ceilings 9 ft Lower, High Ceilings 9 ft Main, High Speed Internet, His and Hers Closets, Tray Ceiling(s)
Heating Natural Gas, Zoned
Cooling Ceiling Fan(s), Central Air, Zoned
Flooring Carpet, Ceramic Tile, Hardwood
Fireplaces Number 1
Fireplaces Type Double Sided, Gas Log, Gas Starter, Glass Doors, Living Room
Window Features Insulated Windows
Appliance Dishwasher, Disposal, Double Oven, Electric Oven, Gas Cooktop, Gas Water Heater, Microwave, Refrigerator
Laundry Laundry Room, Main Level
Exterior
Exterior Feature Gas Grill
Garage Garage
Garage Spaces 3.0
Fence None
Pool None
Community Features Homeowners Assoc
Utilities Available Cable Available, Electricity Available, Natural Gas Available
View Other
Roof Type Shingle
Street Surface Asphalt
Accessibility None
Handicap Access None
Porch Deck, Front Porch, Patio, Screened
Total Parking Spaces 3
Building
Lot Description Back Yard, Cul-De-Sac, Landscaped, Level, Wooded
Story Two
Sewer Public Sewer
Water Public
Architectural Style Craftsman, Traditional
Level or Stories Two
Structure Type Cement Siding, Stone
New Construction No
Construction Status Resale
Schools
Elementary Schools Free Home
Middle Schools Creekland - Cherokee
High Schools Creekview
Others
Senior Community no
Restrictions false
Tax ID 03N27 087
Special Listing Condition None
Read Less

Bought with Keller Williams Realty Community Partners
GET MORE INFORMATION





