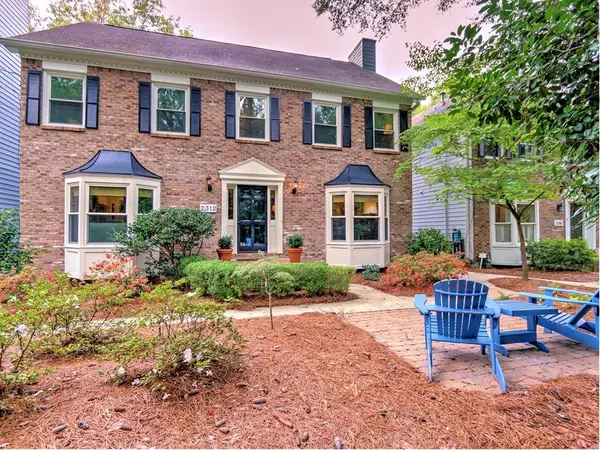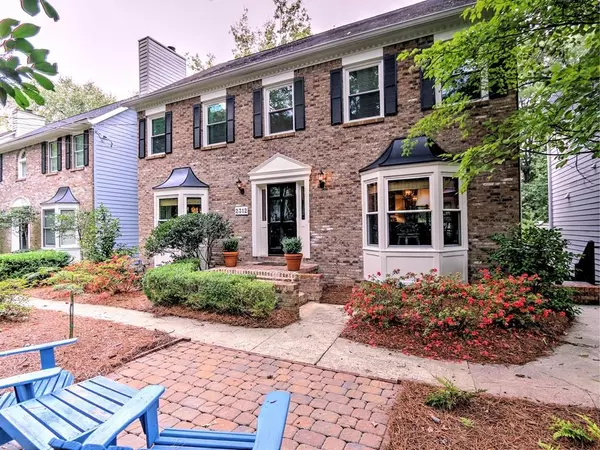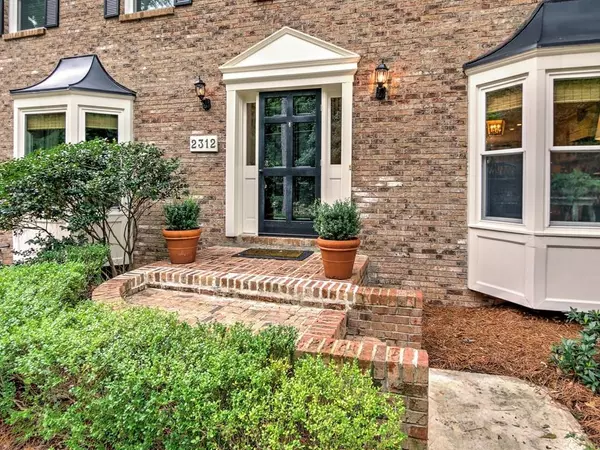For more information regarding the value of a property, please contact us for a free consultation.
2312 Defoors Ferry RD NW Atlanta, GA 30318
Want to know what your home might be worth? Contact us for a FREE valuation!

Our team is ready to help you sell your home for the highest possible price ASAP
Key Details
Sold Price $499,000
Property Type Single Family Home
Sub Type Single Family Residence
Listing Status Sold
Purchase Type For Sale
Square Footage 2,522 sqft
Price per Sqft $197
Subdivision Defoors Place
MLS Listing ID 6780122
Sold Date 12/22/20
Style Cluster Home, Traditional
Bedrooms 4
Full Baths 4
Construction Status Resale
HOA Fees $2,640
HOA Y/N No
Originating Board FMLS API
Year Built 1983
Annual Tax Amount $3,813
Tax Year 2019
Lot Size 3,920 Sqft
Acres 0.09
Property Description
NEW HARDIE PLANK SIDING will be installed the week of 11/16/ Stunning updated custom home with designer touches throughout/ Walls removed for open, airy floorplan/ French Doors flow from the Gourmet Kitchen & fireside Family Room out to the enlarged deck/ Quartz countertops, custom white cabinetry, SS appliances, bar addition & huge island in the Kitchen offers a gathering spot for family & friends/ Dining room opens to Butler's pantry between DR & Family room/ Spacious Master suite on upper level boasts walk-in custom closet & Spa like bath/Two generous secondary bedrooms share completely updated bath/ Finished Terrace level offers flex space ideal for either Bedroom/Bonus/Office/Media room with newly updated full bath & built-in cabinetry/ Special features: Hardwood floors on main, new windows, fresh interior paint, new lights fixtures, new garage door, new gutters, 2 new HVAC systems (2016) & more/ Neighborhood green space for outdoor gatherings/ Ideal West Buckhead/ Upper Westside location close to restaurants, shopping & 175/Morris Brandon Elementary
Location
State GA
County Fulton
Area 21 - Atlanta North
Lake Name None
Rooms
Bedroom Description Split Bedroom Plan
Other Rooms None
Basement Daylight, Exterior Entry, Finished, Finished Bath, Full, Interior Entry
Dining Room Separate Dining Room
Interior
Interior Features Bookcases, Disappearing Attic Stairs, Entrance Foyer, High Speed Internet, His and Hers Closets
Heating Forced Air, Natural Gas
Cooling Central Air
Flooring Carpet, Ceramic Tile, Hardwood
Fireplaces Number 1
Fireplaces Type Gas Log, Gas Starter, Great Room
Window Features Insulated Windows
Appliance Dishwasher, Disposal, Electric Oven, Gas Cooktop, Gas Water Heater, Microwave, Refrigerator, Self Cleaning Oven
Laundry Laundry Room, Upper Level
Exterior
Exterior Feature Awning(s), Courtyard, Private Rear Entry
Garage Driveway, Garage, Garage Faces Rear
Garage Spaces 2.0
Fence None
Pool None
Community Features Homeowners Assoc, Near Marta, Near Schools, Near Shopping, Sidewalks
Utilities Available Cable Available, Electricity Available, Natural Gas Available, Sewer Available, Water Available
Waterfront Description None
View Other
Roof Type Composition
Street Surface Paved
Accessibility None
Handicap Access None
Porch Deck, Front Porch, Rear Porch
Total Parking Spaces 2
Building
Lot Description Cul-De-Sac, Landscaped, Level
Story Three Or More
Sewer Public Sewer
Water Public
Architectural Style Cluster Home, Traditional
Level or Stories Three Or More
Structure Type Brick Front, Frame
New Construction No
Construction Status Resale
Schools
Elementary Schools Brandon
Middle Schools Sutton
High Schools North Atlanta
Others
HOA Fee Include Maintenance Grounds, Reserve Fund
Senior Community no
Restrictions true
Tax ID 17 019400060343
Ownership Fee Simple
Financing no
Special Listing Condition None
Read Less

Bought with Keller Williams Realty ATL Part
GET MORE INFORMATION





