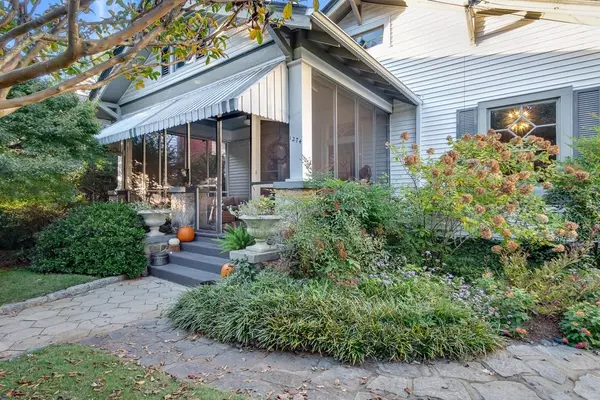For more information regarding the value of a property, please contact us for a free consultation.
1274 Druid PL NE Atlanta, GA 30307
Want to know what your home might be worth? Contact us for a FREE valuation!

Our team is ready to help you sell your home for the highest possible price ASAP
Key Details
Sold Price $723,000
Property Type Single Family Home
Sub Type Single Family Residence
Listing Status Sold
Purchase Type For Sale
Square Footage 1,694 sqft
Price per Sqft $426
Subdivision Candler Park
MLS Listing ID 6798214
Sold Date 11/25/20
Style Bungalow
Bedrooms 3
Full Baths 1
Half Baths 1
Construction Status Resale
HOA Y/N No
Originating Board FMLS API
Year Built 1913
Annual Tax Amount $6,139
Tax Year 2019
Lot Size 8,712 Sqft
Acres 0.2
Property Description
Rare chance to own a piece of Candler Park history! This circa 1913 updated bungalow is nestled along the edge of Freedom Park on one of the best streets in the neighborhood!. Breathtaking period details include wide center hall, gracious living spaces with two working gas fireplaces and a decorative third in secondary bedroom, wide screened-in front porch, 10ft box-beam ceilings, gorgeous oversized "Queen Anne" sash wood windows that immerse the home with natural light, built-in glass front china cabinet in dining room, restored & bleached antique heart of pine floors & stained-glass front door. Renovated custom kitchen with rich stained cabinetry, Viking fridge/Viking range, & walk-in pantry spills open to a canopied deck - ideal for relaxing/entertaining. Utterly private & fenced backyard complete with fishpond & detached 1-car garage with above home office/studio. Just steps to Freedom Park, Beltline, year-round organic Farmer's Market, restaurants/shops! #trophyhouse
Location
State GA
County Dekalb
Area 24 - Atlanta North
Lake Name None
Rooms
Bedroom Description Master on Main
Other Rooms Garage(s)
Basement Crawl Space, Driveway Access, Exterior Entry, Partial
Main Level Bedrooms 3
Dining Room Seats 12+, Separate Dining Room
Interior
Interior Features High Ceilings 10 ft Main, Bookcases, Coffered Ceiling(s), Other
Heating Forced Air, Natural Gas
Cooling Central Air
Flooring Ceramic Tile, Hardwood
Fireplaces Number 3
Fireplaces Type Family Room, Gas Starter, Great Room, Other Room
Window Features None
Appliance Dishwasher, Dryer, Disposal, Refrigerator, Gas Range, Gas Water Heater, Gas Cooktop, Microwave, Range Hood, Washer
Laundry In Kitchen
Exterior
Exterior Feature Garden, Private Yard
Garage Driveway, Garage, Garage Faces Front
Garage Spaces 1.0
Fence Back Yard, Privacy, Wood
Pool None
Community Features Near Beltline, Public Transportation, Near Trails/Greenway, Park, Sidewalks, Street Lights, Near Marta, Near Schools, Near Shopping
Utilities Available Cable Available, Electricity Available, Natural Gas Available, Phone Available, Sewer Available, Water Available
Waterfront Description None
View City
Roof Type Composition, Shingle
Street Surface None
Accessibility Accessible Bedroom, Accessible Washer/Dryer, Accessible Kitchen, Accessible Approach with Ramp, Accessible Hallway(s)
Handicap Access Accessible Bedroom, Accessible Washer/Dryer, Accessible Kitchen, Accessible Approach with Ramp, Accessible Hallway(s)
Porch Deck, Front Porch, Screened
Total Parking Spaces 3
Building
Lot Description Back Yard, Level, Landscaped, Private, Front Yard
Story One
Sewer Public Sewer
Water Public
Architectural Style Bungalow
Level or Stories One
Structure Type Frame
New Construction No
Construction Status Resale
Schools
Elementary Schools Mary Lin
Middle Schools David T Howard
High Schools Grady
Others
Senior Community no
Restrictions false
Tax ID 15 240 04 111
Special Listing Condition None
Read Less

Bought with EXP Realty, LLC.
GET MORE INFORMATION





