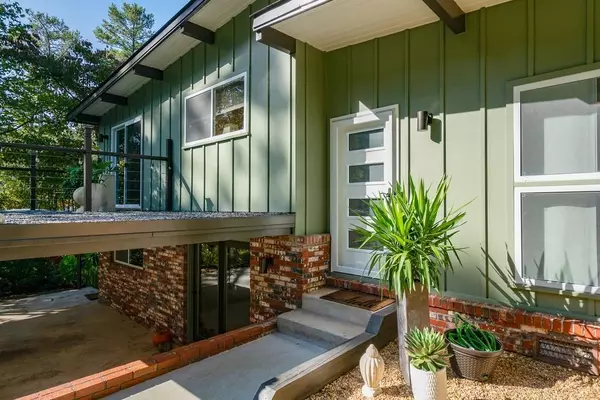For more information regarding the value of a property, please contact us for a free consultation.
3428 Archwood DR Atlanta, GA 30340
Want to know what your home might be worth? Contact us for a FREE valuation!

Our team is ready to help you sell your home for the highest possible price ASAP
Key Details
Sold Price $477,000
Property Type Single Family Home
Sub Type Single Family Residence
Listing Status Sold
Purchase Type For Sale
Square Footage 1,849 sqft
Price per Sqft $257
Subdivision Northcrest
MLS Listing ID 6797777
Sold Date 11/30/20
Style Contemporary/Modern
Bedrooms 4
Full Baths 2
Half Baths 1
Construction Status Resale
HOA Y/N No
Originating Board FMLS API
Year Built 1962
Annual Tax Amount $3,460
Tax Year 2019
Lot Size 0.500 Acres
Acres 0.5
Property Description
One of the most precise & meticulous midcentury restorations you will find in all of the city! This Northcrest gem sits atop a private paradise with fenced backyard, screened in porch & plenty of sunshine for gardening! Is original character your jam? then you'll be doing backflips over the natural wood tongue & groove ceilings & black walnut cabinetry. And it just keeps getting better when you find out that 3428 Archwood Dr. is loaded w/ modern updates: NEW electrical, NEW roof, NEW HVAC, NEW driveway + NEW windows. Every detail has been executed with precision and impeccable design aesthetic.Enjoy the best of both worlds an authentic midcentury home with modern conveniences. Gaze out oversized, picture windows as you watch blue birds and wood pecker families play amongst the thoughtfully designed gardens and serene pathways throughout the backyard. Trust us when we say, you will never want to leave!
Location
State GA
County Dekalb
Area 41 - Dekalb-East
Lake Name None
Rooms
Bedroom Description Other
Other Rooms Shed(s)
Basement Crawl Space
Dining Room Other
Interior
Interior Features Beamed Ceilings
Heating Central, Natural Gas
Cooling Central Air
Flooring Carpet, Ceramic Tile, Hardwood
Fireplaces Number 1
Fireplaces Type Basement
Window Features Insulated Windows
Appliance Dishwasher, Electric Cooktop, Electric Oven
Laundry In Basement
Exterior
Exterior Feature Private Rear Entry, Private Yard, Storage
Garage Carport
Fence Back Yard
Pool None
Community Features None
Utilities Available Cable Available, Electricity Available, Natural Gas Available, Phone Available, Sewer Available, Water Available
View City
Roof Type Metal
Street Surface Asphalt
Accessibility None
Handicap Access None
Porch Rear Porch, Screened
Total Parking Spaces 2
Building
Lot Description Back Yard, Landscaped, Level, Private
Story Two
Sewer Public Sewer
Water Public
Architectural Style Contemporary/Modern
Level or Stories Two
Structure Type Brick 3 Sides, Frame
New Construction No
Construction Status Resale
Schools
Elementary Schools Pleasantdale
Middle Schools Henderson - Dekalb
High Schools Lakeside - Dekalb
Others
Senior Community no
Restrictions false
Tax ID 18 293 08 016
Special Listing Condition None
Read Less

Bought with Keller Williams Realty Peachtree Rd.
GET MORE INFORMATION





