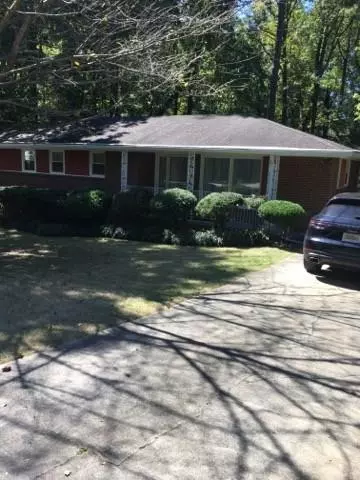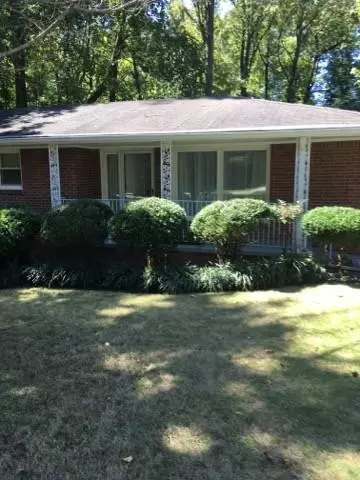For more information regarding the value of a property, please contact us for a free consultation.
1393 Bubbling Creek RD Atlanta, GA 30319
Want to know what your home might be worth? Contact us for a FREE valuation!

Our team is ready to help you sell your home for the highest possible price ASAP
Key Details
Sold Price $445,000
Property Type Single Family Home
Sub Type Single Family Residence
Listing Status Sold
Purchase Type For Sale
Subdivision Sexton Woods
MLS Listing ID 6790521
Sold Date 03/19/21
Style Ranch, Traditional
Bedrooms 3
Full Baths 2
Construction Status Resale
HOA Y/N No
Originating Board FMLS API
Year Built 1961
Tax Year 2019
Property Description
An amazing opportunity to renovate or build a custom home on this quiet street in desirable Sexton Woods. Bubbling Creek is one of the best streets in sought-after Sexton Woods neighborhood in Brookhaven. This one owner, brick home, is ready to meet the future and has room to grow. Located in a popular, close-to-everything neighborhood of new and renovated homes, the front door opens from a covered porch to an entry area, living room, dining room, 3 bedrooms, 2 baths...the family room/kitchen has stairs to a full, unfinished, daylight basement with a single garage and sliding glass door to a patio and parking area. The house has the original hardwood floors and energy efficient windows. The fenced, wooded, lot has many rhododendron, azaleas, hollies and lots of privacy. Off Ashford Dunwoody Road and Harts Mill Road between Peachtree and 285 at the Perimeter exit. Close to Town Brookhaven, Northside and St. Joseph's Children's Hospitals, Marta and Perimeter Mall. The property is one block from the Marist School entrance and walking distance to Montgomery Elementary School and the Nancy Creek Trail, Murphey Candler Park and Blackburn Park.
Location
State GA
County Dekalb
Area 51 - Dekalb-West
Lake Name None
Rooms
Bedroom Description Other
Other Rooms None
Basement Daylight, Driveway Access, Exterior Entry, Full, Interior Entry, Unfinished
Dining Room Dining L, Open Concept
Interior
Interior Features Other
Heating Forced Air, Natural Gas
Cooling Central Air
Flooring Hardwood
Fireplaces Type None
Window Features None
Appliance Dishwasher, Disposal, Electric Cooktop, Electric Oven
Laundry In Basement
Exterior
Exterior Feature Garden, Private Rear Entry, Private Yard, Rear Stairs
Garage Attached, Drive Under Main Level, Garage, Garage Faces Rear
Garage Spaces 2.0
Fence Back Yard, Chain Link
Pool None
Community Features Near Schools, Near Shopping, Near Trails/Greenway, Park, Playground
Utilities Available Cable Available, Electricity Available, Natural Gas Available, Phone Available, Sewer Available, Water Available
Waterfront Description None
View Other
Roof Type Composition
Street Surface Paved
Accessibility None
Handicap Access None
Porch Front Porch
Total Parking Spaces 2
Building
Lot Description Back Yard, Front Yard, Landscaped, Private, Sloped, Wooded
Story One
Sewer Public Sewer
Water Public
Architectural Style Ranch, Traditional
Level or Stories One
Structure Type Brick 4 Sides
New Construction No
Construction Status Resale
Schools
Elementary Schools Montgomery
Middle Schools Chamblee
High Schools Chamblee Charter
Others
Senior Community no
Restrictions false
Tax ID 18 305 02 004
Financing no
Special Listing Condition None
Read Less

Bought with Redfin Corporation
GET MORE INFORMATION





