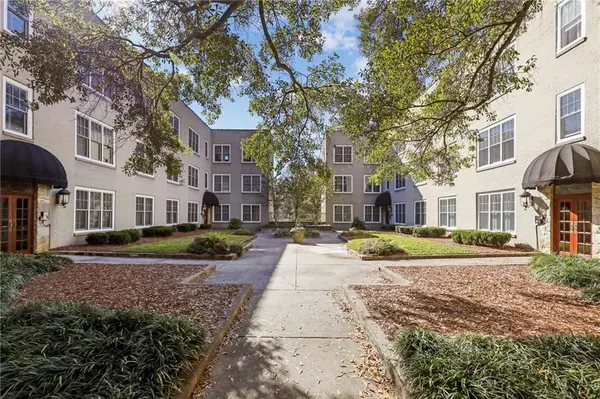For more information regarding the value of a property, please contact us for a free consultation.
30 Collier RD NW #9 Atlanta, GA 30309
Want to know what your home might be worth? Contact us for a FREE valuation!

Our team is ready to help you sell your home for the highest possible price ASAP
Key Details
Sold Price $229,900
Property Type Condo
Sub Type Condominium
Listing Status Sold
Purchase Type For Sale
Square Footage 756 sqft
Price per Sqft $304
Subdivision Collier Condominiums
MLS Listing ID 6812458
Sold Date 02/17/21
Style Mid-Rise (up to 5 stories)
Bedrooms 1
Full Baths 1
Construction Status Resale
HOA Fees $286
HOA Y/N Yes
Originating Board FMLS API
Year Built 1925
Annual Tax Amount $296
Tax Year 2019
Lot Size 757 Sqft
Acres 0.0174
Property Description
Beautifully updated & meticulously maintained condo in secure, historic 1920s building located in desirable Ardmore Park. Across the street from Piedmont Hospital & highly walkable to shops, restaurants, parks & the beltline - this is in town living at its finest! This charming unit features hardwood floors & plantation shutters throughout, high ceilings & spacious rooms. The kitchen has been thoughtfully updated w/ stone counters, ss appliances & custom shelving. Other rooms include: a large living room, separate dining room, updated bathroom & a spacious, light filled master bedroom. Community features a courtyard and side park w/ plenty of greenspace for pets! Unit includes a dedicated storage unit. Optional, secure, gated underground parking for an additional $35/month. LOW HOA! Recent HOA updates to the property include new roof, newly painted hallways, new windows, newly paved driveway & extra lights added to parking lot. Plans to further landscape courtyard and greenspace in place for spring of 2021.
Option to remove laundry hookups in kitchen for more space & access to communal laundry room.
Location
State GA
County Fulton
Area 21 - Atlanta North
Lake Name None
Rooms
Bedroom Description Master on Main
Other Rooms None
Basement None
Main Level Bedrooms 1
Dining Room Separate Dining Room
Interior
Interior Features High Ceilings 9 ft Main, High Speed Internet
Heating Natural Gas
Cooling Ceiling Fan(s), Central Air
Flooring Hardwood
Fireplaces Type None
Window Features Plantation Shutters
Appliance Dishwasher, Disposal, Dryer, Gas Oven, Microwave, Refrigerator, Washer
Laundry In Kitchen
Exterior
Exterior Feature Courtyard, Garden, Private Rear Entry, Rear Stairs, Storage
Garage Covered, Drive Under Main Level, Parking Lot, Unassigned
Fence Wood
Pool None
Community Features Homeowners Assoc, Near Beltline, Near Schools, Near Shopping, Near Trails/Greenway, Park, Restaurant, Sidewalks
Utilities Available Cable Available
Waterfront Description None
View City
Roof Type Other
Street Surface None
Accessibility None
Handicap Access None
Porch None
Total Parking Spaces 2
Building
Lot Description Landscaped, Level
Story One
Sewer Public Sewer
Water Public
Architectural Style Mid-Rise (up to 5 stories)
Level or Stories One
Structure Type Brick 4 Sides
New Construction No
Construction Status Resale
Schools
Elementary Schools Rivers
Middle Schools Sutton
High Schools North Atlanta
Others
HOA Fee Include Cable TV, Maintenance Structure, Maintenance Grounds, Pest Control, Sewer, Termite, Trash, Water
Senior Community no
Restrictions true
Tax ID 17 011000080102
Ownership Fee Simple
Financing no
Special Listing Condition None
Read Less

Bought with Berkshire Hathaway HomeServices Georgia Properties
GET MORE INFORMATION





