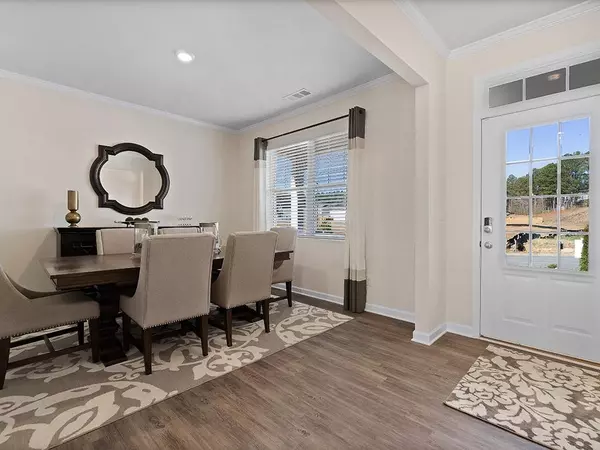For more information regarding the value of a property, please contact us for a free consultation.
1111 Shadow Glen DR Fairburn, GA 30213
Want to know what your home might be worth? Contact us for a FREE valuation!

Our team is ready to help you sell your home for the highest possible price ASAP
Key Details
Sold Price $326,990
Property Type Single Family Home
Sub Type Single Family Residence
Listing Status Sold
Purchase Type For Sale
Square Footage 2,340 sqft
Price per Sqft $139
Subdivision Enclave At Durham Lakes
MLS Listing ID 6793529
Sold Date 01/20/21
Style Traditional
Bedrooms 4
Full Baths 2
Half Baths 1
Construction Status New Construction
HOA Fees $725
HOA Y/N No
Originating Board FMLS API
Year Built 2020
Annual Tax Amount $1
Tax Year 2020
Property Description
Located in Enclave at Durham Lakes! South Fulton community featuring a pool, lighted tennis courts, a basketball court, plus convenience to I-85 and Hartsfield Jackson International Airport. Enjoy entertaining in this open concept, Galen floorplan home in Fairburn Georgia 30213. Great features include 4BD/2.5BA, tasteful formal living room, luxury vinyl flooring throughout 1st floor, engaging great room with gas fireplace, and a primary suite with dual sinks, walk-in closet, linen closet, and vanity. Creative kitchen with work island for rolling dough, white cabinets, gas range, dishwasher, breakfast area, microwave, walk-in pantry for groceries, garbage disposal, granite countertops, and double sinks. Flex room perfect for home office or formal dining. Manicured lawn. Low-profile LED mount lighting throughout! Smart Home Technology Included!
Location
State GA
County Fulton
Area 33 - Fulton South
Lake Name None
Rooms
Bedroom Description Oversized Master, Split Bedroom Plan
Other Rooms None
Basement Bath/Stubbed, Daylight, Exterior Entry, Full, Interior Entry, Unfinished
Dining Room Great Room, Open Concept
Interior
Interior Features Double Vanity, Entrance Foyer, High Ceilings 9 ft Main, High Speed Internet, Low Flow Plumbing Fixtures, Smart Home, Walk-In Closet(s)
Heating Central, Natural Gas, Zoned
Cooling Central Air, Zoned
Flooring Carpet, Ceramic Tile, Vinyl
Fireplaces Number 1
Fireplaces Type Factory Built, Family Room, Gas Log, Gas Starter
Window Features Insulated Windows
Appliance Dishwasher, Disposal, Gas Oven, Gas Range, Gas Water Heater, Microwave
Laundry Laundry Room, Upper Level
Exterior
Exterior Feature None
Garage Driveway, Garage, Garage Faces Front
Garage Spaces 2.0
Fence None
Pool None
Community Features Clubhouse, Homeowners Assoc, Playground, Pool, Sidewalks, Street Lights, Swim Team, Tennis Court(s)
Utilities Available Cable Available, Electricity Available, Natural Gas Available, Phone Available, Sewer Available, Underground Utilities, Water Available
Waterfront Description None
View Other
Roof Type Composition
Street Surface Paved
Accessibility None
Handicap Access None
Porch Deck, Front Porch
Total Parking Spaces 2
Building
Lot Description Back Yard, Front Yard, Landscaped, Wooded
Story Two
Sewer Public Sewer
Water Public
Architectural Style Traditional
Level or Stories Two
Structure Type Cement Siding, Other
New Construction No
Construction Status New Construction
Schools
Elementary Schools E.C. West
Middle Schools Bear Creek - Fulton
High Schools Creekside
Others
Senior Community no
Restrictions true
Tax ID 07 170001526033
Ownership Fee Simple
Financing no
Special Listing Condition None
Read Less

Bought with Keller Williams Realty Partners
GET MORE INFORMATION





