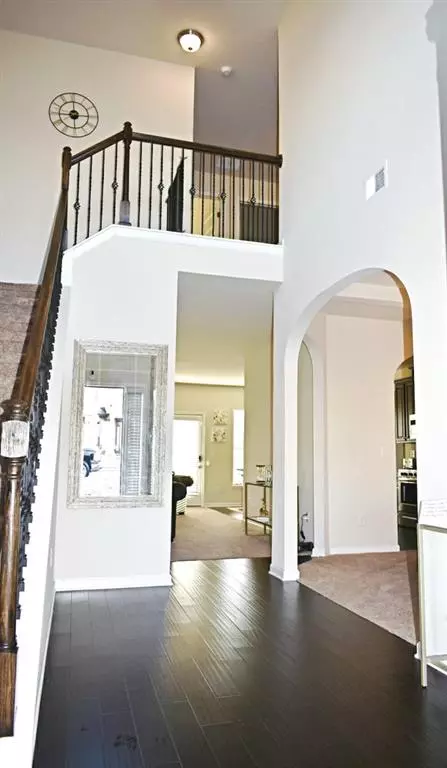For more information regarding the value of a property, please contact us for a free consultation.
781 Kallispel CT Hampton, GA 30228
Want to know what your home might be worth? Contact us for a FREE valuation!

Our team is ready to help you sell your home for the highest possible price ASAP
Key Details
Sold Price $300,000
Property Type Single Family Home
Sub Type Single Family Residence
Listing Status Sold
Purchase Type For Sale
Square Footage 2,736 sqft
Price per Sqft $109
Subdivision Panhandle Valley Estates
MLS Listing ID 6824967
Sold Date 03/18/21
Style Traditional
Bedrooms 5
Full Baths 3
Construction Status Resale
HOA Fees $300
HOA Y/N Yes
Originating Board FMLS API
Year Built 2017
Annual Tax Amount $3,523
Tax Year 2019
Property Description
BACK ON THE MKT - Prev buyer's financing fell through. Panhandle Valley Estates is a magnificently kept brick frnt home community located mins frm I-75, Tara Blvd, & the 250 acre CCWA-owned lake J.W. Smith Reservoir which allows fishing, picnicking & canoeing March-October. This gorgously kept 5 bedrm, 3 full bth home exudes curb appeal & feats a wealth of options & upgrades that cater to luxury. Open the front door to a bright & open two story foyer of hand-scraped hardwoods & arched passageways to the fireside family rm in the rear of the home that overlooks the bckyrd w/a generous deck complete w/ fire pit & chairs for outdoor entertaining. The formal dining rm w/chair railing & coiffered ceiling flows into the gourmet kitchen which feats a recessed & pendant lighting pkg, rope crown molding above stained autumn brwn wood cabinets, stainless steel frigidaire appliances, sep pantry, st. cecilia granite counter tops, diagonal travertine bcksplsh, & hardwoods that extend into the brkfast area & rear hall. A guest bedrm is on the main level w/ adjacent full bth for convenience, however the oversided master-ensuite w/sitting area is suitably located on the second level.The master bathroom is draped with castillian grey tile & features a high vaulted ceiling, separate garden tub and shower, his/her vanities, and a spacious closet. The secondary bathrooms feature marble countertops and tub/shower combos. This home is pre-wired w/in-wall tv cable & cord kits for wall mounted tvs, mounted pantoscopic security cameras, & a smart home syst.
Location
State GA
County Clayton
Area 161 - Clayton County
Lake Name None
Rooms
Bedroom Description Oversized Master, Sitting Room, Split Bedroom Plan
Other Rooms None
Basement None
Main Level Bedrooms 1
Dining Room Separate Dining Room
Interior
Interior Features High Ceilings 10 ft Upper, Entrance Foyer 2 Story, High Ceilings 9 ft Main, Cathedral Ceiling(s), Coffered Ceiling(s), Disappearing Attic Stairs, High Speed Internet, Other, Walk-In Closet(s)
Heating Central, Forced Air, Natural Gas, Zoned
Cooling Ceiling Fan(s), Central Air, Zoned
Flooring Carpet, Ceramic Tile, Hardwood
Fireplaces Number 1
Fireplaces Type Family Room, Factory Built, Great Room
Window Features Insulated Windows
Appliance Dishwasher, Disposal, Gas Range, Gas Oven, Microwave, Self Cleaning Oven
Laundry Laundry Room, Main Level, Mud Room
Exterior
Exterior Feature Private Front Entry, Private Rear Entry
Garage Attached, Garage Door Opener, Driveway, Garage, Garage Faces Front, Kitchen Level, Level Driveway
Garage Spaces 2.0
Fence None
Pool None
Community Features Homeowners Assoc, Sidewalks, Street Lights
Utilities Available Cable Available, Electricity Available, Natural Gas Available, Phone Available, Sewer Available, Water Available
Waterfront Description None
View Other
Roof Type Composition
Street Surface Paved
Accessibility Accessible Bedroom, Accessible Entrance, Accessible Full Bath, Accessible Kitchen
Handicap Access Accessible Bedroom, Accessible Entrance, Accessible Full Bath, Accessible Kitchen
Porch Deck
Total Parking Spaces 2
Building
Lot Description Back Yard, Sloped, Front Yard
Story Two
Sewer Public Sewer
Water Public
Architectural Style Traditional
Level or Stories Two
Structure Type Brick Front, Cement Siding
New Construction No
Construction Status Resale
Schools
Elementary Schools Rivers Edge
Middle Schools Eddie White
High Schools Lovejoy
Others
HOA Fee Include Maintenance Grounds, Reserve Fund
Senior Community no
Restrictions false
Tax ID 05079B C021
Special Listing Condition None
Read Less

Bought with Mark Spain Real Estate
GET MORE INFORMATION





