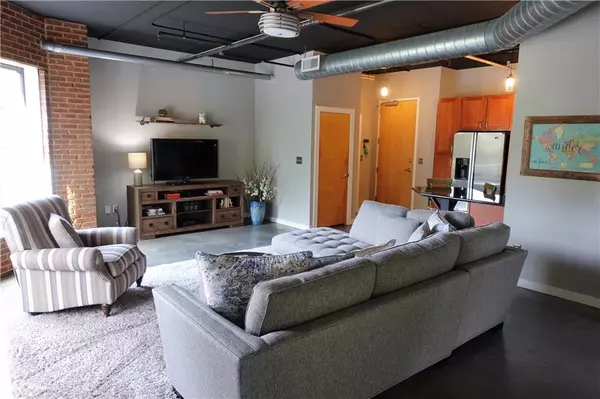For more information regarding the value of a property, please contact us for a free consultation.
395 Central Park PL NE #210 Atlanta, GA 30312
Want to know what your home might be worth? Contact us for a FREE valuation!

Our team is ready to help you sell your home for the highest possible price ASAP
Key Details
Sold Price $310,000
Property Type Condo
Sub Type Condominium
Listing Status Sold
Purchase Type For Sale
Square Footage 1,349 sqft
Price per Sqft $229
Subdivision Central Park Lofts
MLS Listing ID 6823228
Sold Date 02/16/21
Style High Rise (6 or more stories), Loft
Bedrooms 2
Full Baths 2
Construction Status Resale
HOA Fees $447
HOA Y/N Yes
Originating Board FMLS API
Year Built 2002
Property Description
This affordable home in O4W is a short walk to Piedmont Park, Old Fourth Ward Park, Ponce City Market, and is across the street from Central Park. Two blocks away is the beautiful Freedom trail bike path with a direct connection to the belt line. These purpose-built lofts with large unique floorplans are in an intimate community of 35 homes with only 5 on each floor. This is a two bedroom home has one of the largest private outdoor spaces in the community with views of Downtown. You will also find exposed brick walls and 10ft painted ceilings throughout. The building also features a gym and a dry sauna. Central Park Lofts has friendly neighbors, is in a great location, and is a perfect place to call home! The home comes with one deeded parking space and there is plenty of overflow parking in and around the building. Building is wired for Google Fiber.
Location
State GA
County Fulton
Area 23 - Atlanta North
Lake Name None
Rooms
Bedroom Description Master on Main
Other Rooms None
Basement None
Main Level Bedrooms 2
Dining Room Open Concept
Interior
Interior Features Double Vanity, Entrance Foyer, High Ceilings 10 ft Main, High Speed Internet, Walk-In Closet(s)
Heating Central, Electric
Cooling Ceiling Fan(s), Central Air
Flooring Ceramic Tile, Concrete
Fireplaces Type None
Window Features Insulated Windows
Appliance Dishwasher, Disposal, Gas Range, Microwave, Refrigerator
Laundry Laundry Room, Main Level
Exterior
Exterior Feature Balcony, Storage
Garage Assigned, Deeded, Garage, On Street, Parking Lot, Storage
Garage Spaces 1.0
Fence None
Pool None
Community Features Fitness Center, Gated, Homeowners Assoc, Near Beltline, Near Marta, Near Schools, Near Shopping, Near Trails/Greenway, Sauna, Sidewalks, Street Lights
Utilities Available Cable Available, Electricity Available, Natural Gas Available, Phone Available, Sewer Available, Underground Utilities, Water Available
Waterfront Description None
View City
Roof Type Composition, Other
Street Surface Asphalt, Paved
Accessibility None
Handicap Access None
Porch Covered, Patio
Total Parking Spaces 1
Building
Lot Description Other
Story One
Sewer Public Sewer
Water Public
Architectural Style High Rise (6 or more stories), Loft
Level or Stories One
Structure Type Brick 4 Sides
New Construction No
Construction Status Resale
Schools
Elementary Schools Hope-Hill
Middle Schools David T Howard
High Schools Grady
Others
HOA Fee Include Gas, Insurance, Maintenance Structure, Maintenance Grounds, Pest Control, Reserve Fund, Sewer, Trash, Water
Senior Community no
Restrictions true
Tax ID 14 004700111928
Ownership Condominium
Financing no
Special Listing Condition None
Read Less

Bought with Better Real Estate, LLC
GET MORE INFORMATION





