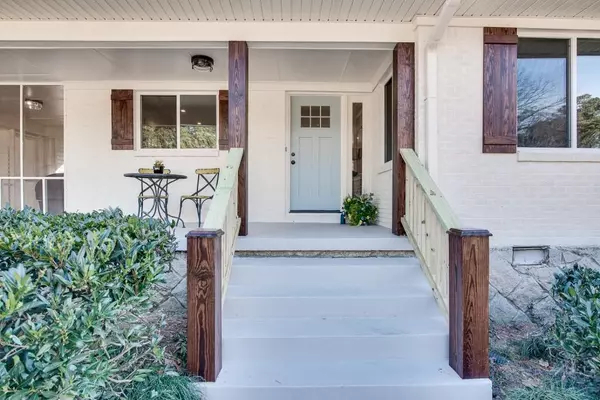For more information regarding the value of a property, please contact us for a free consultation.
2027 Black Fox DR Atlanta, GA 30345
Want to know what your home might be worth? Contact us for a FREE valuation!

Our team is ready to help you sell your home for the highest possible price ASAP
Key Details
Sold Price $547,500
Property Type Single Family Home
Sub Type Single Family Residence
Listing Status Sold
Purchase Type For Sale
Square Footage 1,525 sqft
Price per Sqft $359
Subdivision Sagamore Hills
MLS Listing ID 6836823
Sold Date 03/24/21
Style Traditional
Bedrooms 3
Full Baths 2
Construction Status Resale
HOA Y/N No
Originating Board FMLS API
Year Built 1952
Annual Tax Amount $1,505
Tax Year 2020
Lot Size 0.400 Acres
Acres 0.4
Property Description
Sunlight streams into this sophisticated and stylish home in the heart of Sagamore Hills! With up to the moment style and meticulous attention to detail, you'll love entertaining and everyday living in a gorgeous chef's kitchen that overlooks family room with built-ins and glass doors leading to surprisingly expansive, level yard, with plenty of room for a pool. Owner's suite with a spa-inspired bath plus two bedrooms and additional full bath offers maximum flexibility for how we live, work, study and play at home. Tons of outdoor living options including a warm and welcoming front porch, adorable screened porch and patio all offer a quiet retreat, yet so close to everything. Easy walk to award winning Cliff Valley School and Sagamore Hills Elem. So close to nearby parks, playgrounds, pools and swift access to Emory/CDC, new CHOA hospital, I-85, shopping, great restaurants, new, multi use path & much more. Quiet, friendly and lush green neighborhood great for joggers, walkers and strollers!
Location
State GA
County Dekalb
Area 52 - Dekalb-West
Lake Name None
Rooms
Bedroom Description Master on Main
Other Rooms None
Basement Crawl Space
Main Level Bedrooms 3
Dining Room Great Room
Interior
Interior Features Bookcases, Disappearing Attic Stairs, Entrance Foyer, Low Flow Plumbing Fixtures
Heating Forced Air, Natural Gas
Cooling Central Air
Flooring Hardwood
Fireplaces Number 1
Fireplaces Type Living Room
Window Features Insulated Windows
Appliance Dishwasher, Disposal, Gas Range, Gas Water Heater, Range Hood
Laundry Main Level
Exterior
Exterior Feature Private Yard
Garage Attached, Carport, Kitchen Level, Level Driveway
Fence Back Yard
Pool None
Community Features Near Schools, Near Shopping, Park
Utilities Available Cable Available, Electricity Available, Natural Gas Available, Phone Available, Sewer Available, Water Available
Waterfront Description None
View Other
Roof Type Composition
Street Surface Paved
Accessibility None
Handicap Access None
Porch Patio
Total Parking Spaces 1
Building
Lot Description Back Yard, Front Yard, Landscaped, Level
Story One
Sewer Public Sewer
Water Public
Architectural Style Traditional
Level or Stories One
Structure Type Brick 4 Sides
New Construction No
Construction Status Resale
Schools
Elementary Schools Sagamore Hills
Middle Schools Henderson - Dekalb
High Schools Lakeside - Dekalb
Others
Senior Community no
Restrictions false
Tax ID 18 150 10 003
Ownership Fee Simple
Financing no
Special Listing Condition None
Read Less

Bought with Keller Williams Realty Intown ATL
GET MORE INFORMATION





