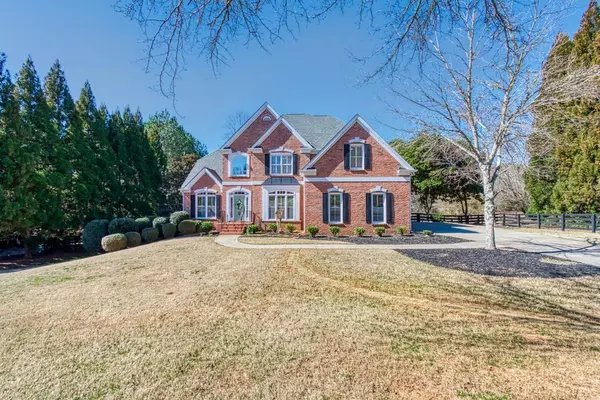For more information regarding the value of a property, please contact us for a free consultation.
215 Shandwick PL Milton, GA 30004
Want to know what your home might be worth? Contact us for a FREE valuation!

Our team is ready to help you sell your home for the highest possible price ASAP
Key Details
Sold Price $700,000
Property Type Single Family Home
Sub Type Single Family Residence
Listing Status Sold
Purchase Type For Sale
Square Footage 4,556 sqft
Price per Sqft $153
Subdivision Potterstone
MLS Listing ID 6846499
Sold Date 03/23/21
Style Traditional
Bedrooms 6
Full Baths 4
Construction Status Resale
HOA Fees $990
HOA Y/N Yes
Year Built 1998
Annual Tax Amount $5,384
Tax Year 2020
Lot Size 1.330 Acres
Acres 1.33
Property Description
CHARMING HOME IN THE HEART OF MILTON located on a QUIET CUL-DE-SAC in the established POTTERSTONE, swim/tennis community. This INVITING PROPERTY sits on 1.33 ACRES with an amazing LEVEL BACKYARD OASIS, that includes an EXPANSIVE FENCED AREA, LARGE PUTTING GREEN, FIREPIT, SWING SET and over 1100+ SQ FT. OF DECK & FLAGSTONE PATIO AREA that is set up perfectly for potential hot tub area and as well as entertaining family and friends. METICULOUSLY cared for by its owners, this move-in ready home offers a PERFECT FLOW FOR EVERYDAY LIVING. Gorgeous HARDWOOD FLOORS throughout the MAIN & UPPER-LEVEL ROOMS. Fantastic family room with a STACKED STONE GAS FIREPLACE that boasts an OPEN FLOOR PLAN to kitchen area. Kitchen features include a HUGE GRANITE ISLAND, STAINLESS STEEL APPLIANCES, WALK-IN PANTRY, STAINED CABNINETS and beautiful WALL OF WINDOWS flanking the breakfast area. Door off kitchen leads to STUNNING OVERSIZED SCREEN IN PORCH that overlooks the GORGEOUS PRIVATE BACKYARD. MAIN LEVEL BEDROOM with direct access to a FULL BATH and FRENCH DOORS out to screened in porch makes this a LOVELY GUEST SUITE. 4 BEDROOMS UPSTAIRS including an OVERSIZED master bedroom complete with sitting area. Updated master bath complete with deluxe steam shower and heated floors. BASEMENT features an IDEAL IN-LAW SUITE complete with NICELY APPOINTED BEDROOM, SPACIOUS DELUXE BATHROOM, 2ND KITCHEN W/BREAKFAST AREA, FAMILY ROOM, WORKOUT ROOM, PLENTY OF WINDOWS and a LARGE WALK-OUT PRIVATE PATIO AREA. This home is close to downtown Alpharetta and all that it has to offer in addition to HIGHLY RANKED SCHOOLS, Summit Hill Elementary, Hopewell Middle and Cambridge High school. This home won’t last long. Schedule your tour QUICKLY!
Location
State GA
County Fulton
Lake Name None
Rooms
Bedroom Description In-Law Floorplan, Oversized Master, Sitting Room
Other Rooms None
Basement Daylight, Finished, Full
Main Level Bedrooms 1
Dining Room Butlers Pantry
Interior
Interior Features Entrance Foyer 2 Story, Cathedral Ceiling(s), Double Vanity, Disappearing Attic Stairs, High Speed Internet, Entrance Foyer, His and Hers Closets, Other, Tray Ceiling(s)
Heating Central, Electric, Forced Air, Heat Pump
Cooling Central Air, Zoned
Flooring Carpet, Ceramic Tile, Hardwood
Fireplaces Number 1
Fireplaces Type Family Room, Gas Log, Gas Starter, Great Room
Window Features Plantation Shutters, Insulated Windows
Appliance Dishwasher, Disposal, Refrigerator, Gas Cooktop, Microwave, Self Cleaning Oven
Laundry In Kitchen
Exterior
Exterior Feature Private Yard, Rear Stairs, Storage
Garage Attached, Garage Door Opener, Driveway, Garage, Kitchen Level, Garage Faces Side
Garage Spaces 2.0
Fence Back Yard, Fenced, Wood
Pool None
Community Features None
Utilities Available None
Waterfront Description None
View Other
Roof Type Composition, Shingle
Street Surface Asphalt, Concrete
Accessibility None
Handicap Access None
Porch Covered, Deck, Enclosed, Patio, Rear Porch, Screened, Side Porch
Total Parking Spaces 2
Building
Lot Description Back Yard, Cul-De-Sac, Level, Landscaped, Private, Wooded
Story Two
Foundation Concrete Perimeter
Sewer Septic Tank
Water Public
Architectural Style Traditional
Level or Stories Two
Structure Type Brick Front, Cement Siding
New Construction No
Construction Status Resale
Schools
Elementary Schools Summit Hill
Middle Schools Hopewell
High Schools Cambridge
Others
HOA Fee Include Swim/Tennis
Senior Community no
Restrictions false
Tax ID 22 474006940523
Financing no
Special Listing Condition None
Read Less

Bought with Berkshire Hathaway HomeServices Georgia Properties
GET MORE INFORMATION





