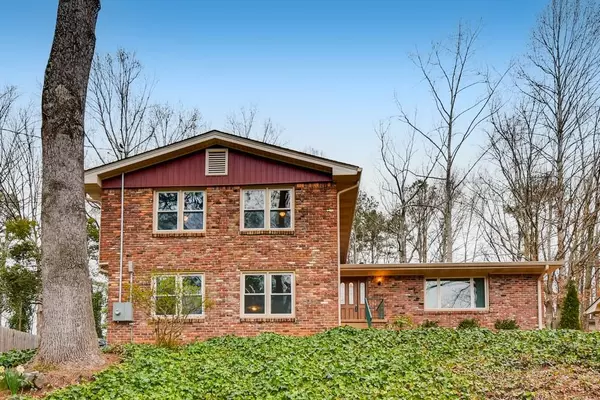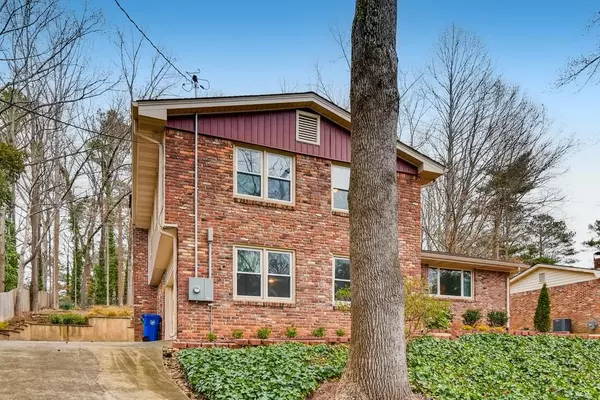For more information regarding the value of a property, please contact us for a free consultation.
1434 Bubbling Creek RD NE Atlanta, GA 30319
Want to know what your home might be worth? Contact us for a FREE valuation!

Our team is ready to help you sell your home for the highest possible price ASAP
Key Details
Sold Price $475,000
Property Type Single Family Home
Sub Type Single Family Residence
Listing Status Sold
Purchase Type For Sale
Square Footage 2,006 sqft
Price per Sqft $236
Subdivision Sexton Woods
MLS Listing ID 6848028
Sold Date 04/15/21
Style Traditional
Bedrooms 4
Full Baths 2
Half Baths 1
Construction Status Resale
HOA Y/N No
Originating Board FMLS API
Year Built 1965
Annual Tax Amount $4,449
Tax Year 2019
Lot Size 0.400 Acres
Acres 0.4
Property Description
Click the Virtual Tour link to view the 3D Matterport walkthrough. Charming split-level brick home with plenty of room to entertain. Enjoy a separate living room, plus large lower level family room with brick fireplace. Beautifully updated kitchen with recessed lighting, backsplash, granite countertops, and stainless steel appliances. Open concept dining area. Spacious upper level bedrooms with ceiling fans. Professionally landscaped backyard with expansive patio space, including enclosed patio. Parks and shopping within walking distance.
Location
State GA
County Dekalb
Area 51 - Dekalb-West
Lake Name None
Rooms
Bedroom Description Other
Other Rooms None
Basement None
Dining Room Open Concept
Interior
Interior Features Other
Heating Central
Cooling Ceiling Fan(s), Central Air
Flooring Carpet, Other
Fireplaces Number 1
Fireplaces Type Family Room, Great Room
Window Features None
Appliance Double Oven, Dishwasher, Electric Range, Refrigerator, Gas Water Heater, Microwave
Laundry None
Exterior
Exterior Feature Private Yard
Garage Attached, Garage, Garage Faces Side
Garage Spaces 2.0
Fence None
Pool None
Community Features None
Utilities Available None
Waterfront Description None
View Other
Roof Type Composition
Street Surface None
Accessibility None
Handicap Access None
Porch None
Total Parking Spaces 2
Building
Lot Description Back Yard, Front Yard
Story Multi/Split
Sewer Public Sewer
Water Public
Architectural Style Traditional
Level or Stories Multi/Split
Structure Type Brick 4 Sides
New Construction No
Construction Status Resale
Schools
Elementary Schools Montgomery
Middle Schools Chamblee
High Schools Chamblee Charter
Others
Senior Community no
Restrictions false
Tax ID 18 306 06 055
Special Listing Condition None
Read Less

Bought with Dorsey Alston Realtors
GET MORE INFORMATION





