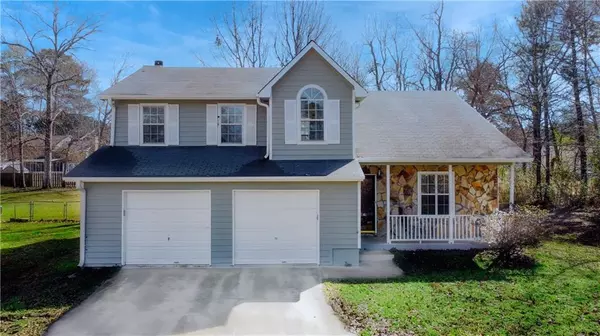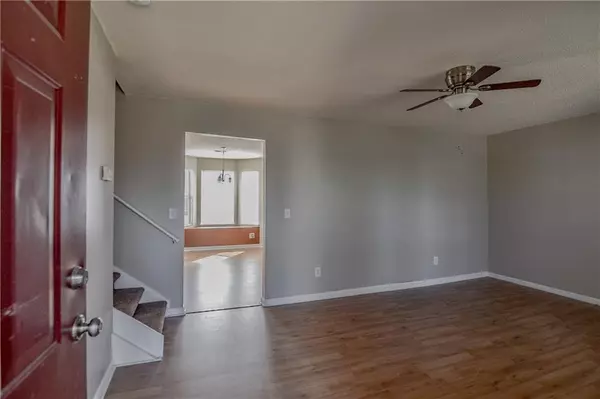For more information regarding the value of a property, please contact us for a free consultation.
1415 Misty Ridge CT Hampton, GA 30228
Want to know what your home might be worth? Contact us for a FREE valuation!

Our team is ready to help you sell your home for the highest possible price ASAP
Key Details
Sold Price $185,100
Property Type Single Family Home
Sub Type Single Family Residence
Listing Status Sold
Purchase Type For Sale
Subdivision Foxvale Forest
MLS Listing ID 6842820
Sold Date 03/24/21
Style Craftsman
Bedrooms 3
Full Baths 2
Half Baths 1
Construction Status Updated/Remodeled
HOA Y/N No
Originating Board FMLS API
Year Built 2000
Annual Tax Amount $2,230
Tax Year 2020
Property Description
Amazing 2-story recently renovated house in the beautiful Foxvale Forest subdivision of Hampton. You will feel right at home in the spacious kitchen with new stainless steel appliances including a dishwasher, microwave, and stove. Take a couple steps down into the split level den area where you will see a gas-start fireplace and you will realize that this home is not your typical cookie cutter house and has many unique features. Enjoy the fully renovated bathroom upgrades and fixtures including new bathroom sinks, faucets, paint and new high efficiency dual flush toile ts. Go up the stairs and you'll take note of the all new carpet throughout the entire second level area with 3 bedrooms and an amazing bonus room. You will most assuredly notice all new fans, all new blinds in the windows and new light fixtures along with the fresh new paint in every room. The freshly painted exterior and the hardie board siding really lends to the beauty and charm of this 2- Story. Just some other bonus features are a new air-conditioner, new rheem performance plus water heater, and new nest thermostat. My advice would be to hurry because this will not be on the market long. ***MULTIPLE OFFERS RECEIVED. HIGHEST AND BEST DUE BY MONDAY THE 22ND 5PM.***
Location
State GA
County Clayton
Area 161 - Clayton County
Lake Name None
Rooms
Bedroom Description None
Other Rooms None
Basement None
Dining Room Open Concept
Interior
Interior Features Walk-In Closet(s)
Heating Central, Natural Gas
Cooling Central Air
Flooring Carpet
Fireplaces Number 1
Fireplaces Type Gas Starter
Window Features None
Appliance Dishwasher, Microwave, Refrigerator
Laundry None
Exterior
Exterior Feature Private Yard
Garage Attached, Garage Door Opener
Fence Chain Link
Pool None
Community Features None
Utilities Available Cable Available, Electricity Available, Natural Gas Available, Water Available
Waterfront Description None
View Other
Roof Type Shingle
Street Surface Concrete
Accessibility None
Handicap Access None
Porch Front Porch
Building
Lot Description Cul-De-Sac, Private
Story Two
Sewer Public Sewer
Water Public
Architectural Style Craftsman
Level or Stories Two
Structure Type Cement Siding, Stone
New Construction No
Construction Status Updated/Remodeled
Schools
Elementary Schools Kemp - Clayton
Middle Schools Lovejoy
High Schools Lovejoy
Others
Senior Community no
Restrictions false
Tax ID 06128B B031
Ownership Fee Simple
Financing no
Special Listing Condition None
Read Less

Bought with Worthmoore Realty
GET MORE INFORMATION





