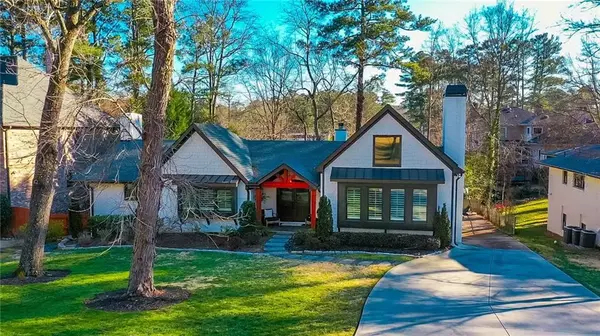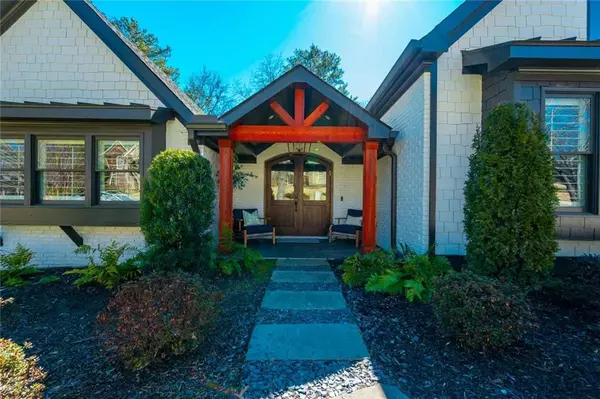For more information regarding the value of a property, please contact us for a free consultation.
1909 N Akin DR NE Atlanta, GA 30345
Want to know what your home might be worth? Contact us for a FREE valuation!

Our team is ready to help you sell your home for the highest possible price ASAP
Key Details
Sold Price $940,000
Property Type Single Family Home
Sub Type Single Family Residence
Listing Status Sold
Purchase Type For Sale
Square Footage 2,920 sqft
Price per Sqft $321
Subdivision Oak Grove Acres
MLS Listing ID 6847856
Sold Date 04/28/21
Style Traditional
Bedrooms 4
Full Baths 4
Construction Status Updated/Remodeled
HOA Y/N No
Originating Board FMLS API
Year Built 1958
Annual Tax Amount $7,865
Tax Year 2020
Lot Size 0.400 Acres
Acres 0.4
Property Description
If you are looking for a home that has it all-look no further! This is all brick, completely renovated ranch in the highly desirable neighborhood of Oak Grove offers an open floor plan and high end luxury finishes. The interior has great entertainment space, a well appointed open kitchen with a huge island, separate breakfast room and butler pantry with custom cabinets and wine fridge. Spacious owners retreat with a sitting room, fireplace and luxurious bathroom. Secondary bedrooms are large and one features its own en-suite. Partially finished basement with a full bathroom offers great flex space for an additional family room, home office, theater room or playroom. There is even a large unfinished area for tons of storage! The backyard is tranquil with pretty shade trees, expansive back deck and plenty of room to play. The extra long driveway and large 2 car garage complete this gorgeous home. Additional square footage in the basement is not reflected in the published square footage.There are so many special touches that you just can't miss!
Location
State GA
County Dekalb
Area 52 - Dekalb-West
Lake Name None
Rooms
Bedroom Description Master on Main, Oversized Master
Other Rooms None
Basement Daylight, Exterior Entry, Finished, Finished Bath, Interior Entry, Partial
Main Level Bedrooms 4
Dining Room Butlers Pantry, Open Concept
Interior
Interior Features Cathedral Ceiling(s), Disappearing Attic Stairs, Double Vanity, Entrance Foyer, High Ceilings 10 ft Main, High Speed Internet, His and Hers Closets, Walk-In Closet(s)
Heating Central, Forced Air, Natural Gas
Cooling Ceiling Fan(s), Central Air
Flooring Ceramic Tile, Hardwood
Fireplaces Number 3
Fireplaces Type Basement, Family Room, Gas Log, Master Bedroom
Window Features Insulated Windows, Plantation Shutters
Appliance Double Oven
Laundry Laundry Room, Main Level
Exterior
Exterior Feature Private Front Entry, Private Yard
Garage Attached, Drive Under Main Level, Garage, Garage Door Opener
Garage Spaces 2.0
Fence Back Yard, Fenced
Pool None
Community Features None
Utilities Available Cable Available
Waterfront Description None
View Other
Roof Type Composition
Street Surface Asphalt
Accessibility Accessible Entrance
Handicap Access Accessible Entrance
Porch Deck
Total Parking Spaces 2
Building
Lot Description Back Yard, Front Yard, Landscaped, Private
Story Two
Sewer Public Sewer
Water Public
Architectural Style Traditional
Level or Stories Two
Structure Type Brick 4 Sides
New Construction No
Construction Status Updated/Remodeled
Schools
Elementary Schools Oak Grove - Dekalb
Middle Schools Henderson - Dekalb
High Schools Lakeside - Dekalb
Others
Senior Community no
Restrictions false
Tax ID 18 193 03 021
Ownership Fee Simple
Special Listing Condition None
Read Less

Bought with Home Real Estate, LLC
GET MORE INFORMATION





