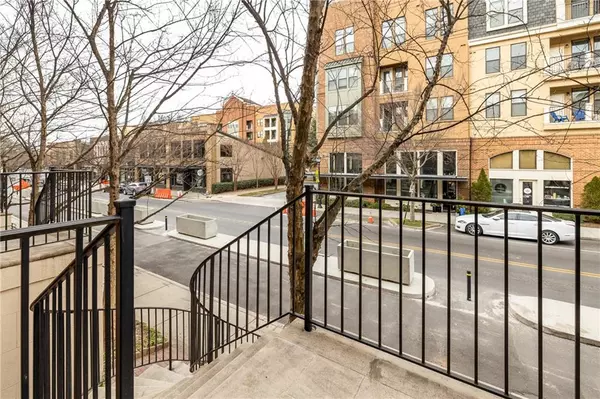For more information regarding the value of a property, please contact us for a free consultation.
438 Bill Kennedy WAY SE Atlanta, GA 30316
Want to know what your home might be worth? Contact us for a FREE valuation!

Our team is ready to help you sell your home for the highest possible price ASAP
Key Details
Sold Price $625,000
Property Type Townhouse
Sub Type Townhouse
Listing Status Sold
Purchase Type For Sale
Square Footage 1,900 sqft
Price per Sqft $328
Subdivision Glenwood Park
MLS Listing ID 6854808
Sold Date 04/29/21
Style Townhouse
Bedrooms 3
Full Baths 3
Half Baths 1
Construction Status Resale
HOA Fees $144
HOA Y/N Yes
Originating Board FMLS API
Year Built 2006
Annual Tax Amount $4,406
Tax Year 2020
Lot Size 1,306 Sqft
Acres 0.03
Property Description
Welcome Home! Rarely available Brownstone directly on the Beltline! Walk from this amazing home to the many restaurants and shops near Glenwood and Grant Park, or take a stroll on the Beltline to Inman Park or even on over to Ponce City Market and Piedmont Park! Your opportunities are endless. Beautiful Hardwoods, open design and chef's kitchen with pantry and guest bath meet you the moment you step in the front door, you will realize how special this home is. Designer paint throughout with every attention paid to detail. Take the true hardwood stairs up to the sleeping floor with Owner's suite with dual granite vanities and an amazing secondary bedroom with en suite bath. Continuing your tour you will see your own custom rooftop Oasis in the City. Downstairs you will find a private flex space which could be a bedroom, office, home gym etc... with a full private bath. Glenwood Park offers a community garden, Pool membership, gym and bocce ball courts. With literally limitless restaurant, shopping and relaxing destinations from this home, you never have to get in a car. But if you do, I-20, I-85/75, downtown, midtown and the Airport are all within minutes
Location
State GA
County Fulton
Area 23 - Atlanta North
Lake Name None
Rooms
Bedroom Description Split Bedroom Plan
Other Rooms None
Basement Daylight, Driveway Access, Exterior Entry, Finished, Finished Bath
Dining Room Open Concept
Interior
Interior Features Double Vanity, High Ceilings 9 ft Upper, High Ceilings 10 ft Main
Heating Central
Cooling Central Air
Flooring Ceramic Tile, Hardwood
Fireplaces Type None
Window Features Insulated Windows
Appliance Dishwasher, Disposal, Gas Range, Microwave
Laundry Laundry Room
Exterior
Exterior Feature Balcony
Garage Attached, Garage, Garage Door Opener
Garage Spaces 2.0
Fence None
Pool In Ground
Community Features Dog Park, Fitness Center, Homeowners Assoc, Near Beltline, Near Schools, Near Shopping, Near Trails/Greenway, Park, Playground, Pool, Sidewalks, Street Lights
Utilities Available None
View City
Roof Type Composition
Street Surface Asphalt
Accessibility None
Handicap Access None
Porch Rooftop
Total Parking Spaces 2
Private Pool false
Building
Lot Description Landscaped
Story Three Or More
Sewer Public Sewer
Water Public
Architectural Style Townhouse
Level or Stories Three Or More
Structure Type Brick 4 Sides
New Construction No
Construction Status Resale
Schools
Elementary Schools Parkside
Middle Schools King
High Schools Maynard H. Jackson, Jr.
Others
Senior Community no
Restrictions false
Tax ID 14 001200063310
Ownership Fee Simple
Financing no
Special Listing Condition None
Read Less

Bought with Berkshire Hathaway HomeServices Georgia Properties
GET MORE INFORMATION





